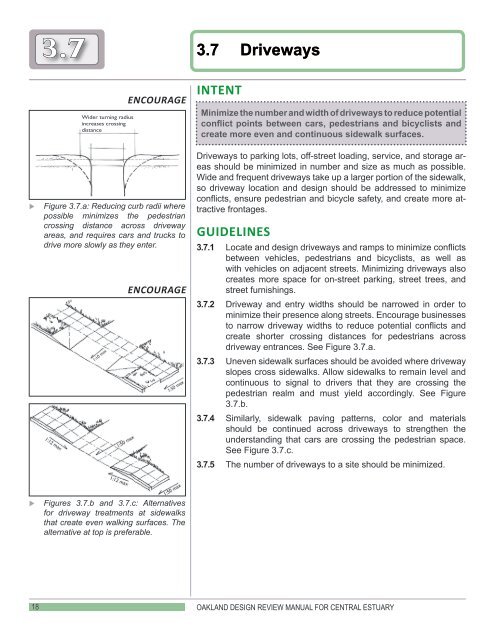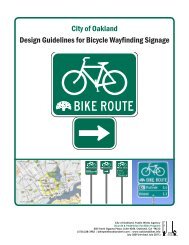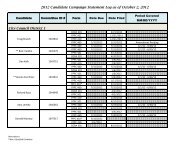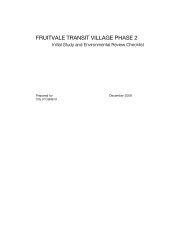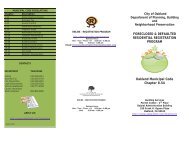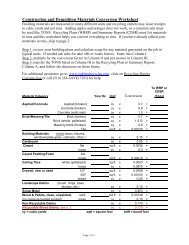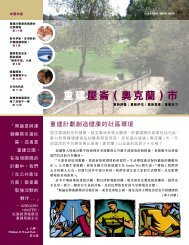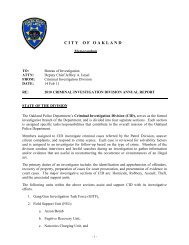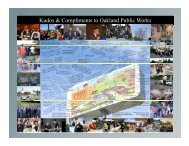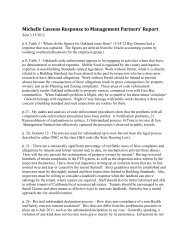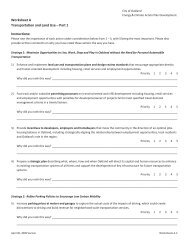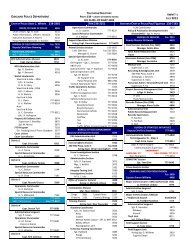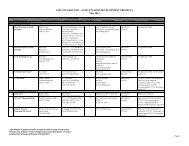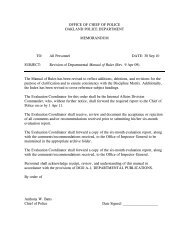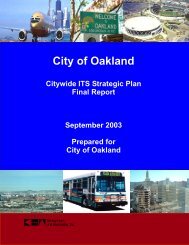Oakland Design Review Manual for the Central ... - City of Oakland
Oakland Design Review Manual for the Central ... - City of Oakland
Oakland Design Review Manual for the Central ... - City of Oakland
- No tags were found...
Create successful ePaper yourself
Turn your PDF publications into a flip-book with our unique Google optimized e-Paper software.
3.73.7 DrivewaysWider turning radiusincreases crossingdistanceencourageXX Figure 3.7.a: Reducing curb radii wherepossible minimizes <strong>the</strong> pedestriancrossing distance across drivewayareas, and requires cars and trucks todrive more slowly as <strong>the</strong>y enter.encourageIntentMinimize <strong>the</strong> number and width <strong>of</strong> driveways to reduce potentialconflict points between cars, pedestrians and bicyclists andcreate more even and continuous sidewalk surfaces.Driveways to parking lots, <strong>of</strong>f-street loading, service, and storage areasshould be minimized in number and size as much as possible.Wide and frequent driveways take up a larger portion <strong>of</strong> <strong>the</strong> sidewalk,so driveway location and design should be addressed to minimizeconflicts, ensure pedestrian and bicycle safety, and create more attractivefrontages.Guidelines3.7.1 Locate and design driveways and ramps to minimize conflictsbetween vehicles, pedestrians and bicyclists, as well aswith vehicles on adjacent streets. Minimizing driveways alsocreates more space <strong>for</strong> on-street parking, street trees, andstreet furnishings.3.7.2 Driveway and entry widths should be narrowed in order tominimize <strong>the</strong>ir presence along streets. Encourage businessesto narrow driveway widths to reduce potential conflicts andcreate shorter crossing distances <strong>for</strong> pedestrians acrossdriveway entrances. See Figure 3.7.a.3.7.3 Uneven sidewalk surfaces should be avoided where drivewayslopes cross sidewalks. Allow sidewalks to remain level andcontinuous to signal to drivers that <strong>the</strong>y are crossing <strong>the</strong>pedestrian realm and must yield accordingly. See Figure3.7.b.3.7.4 Similarly, sidewalk paving patterns, color and materialsshould be continued across driveways to streng<strong>the</strong>n <strong>the</strong>understanding that cars are crossing <strong>the</strong> pedestrian space.See Figure 3.7.c.3.7.5 The number <strong>of</strong> driveways to a site should be minimized.XX Figures 3.7.b and 3.7.c: Alternatives<strong>for</strong> driveway treatments at sidewalksthat create even walking surfaces. Thealternative at top is preferable.18OAKLAND DESIGN REVIEW MANUAL FOR CENTRAL ESTUARY


