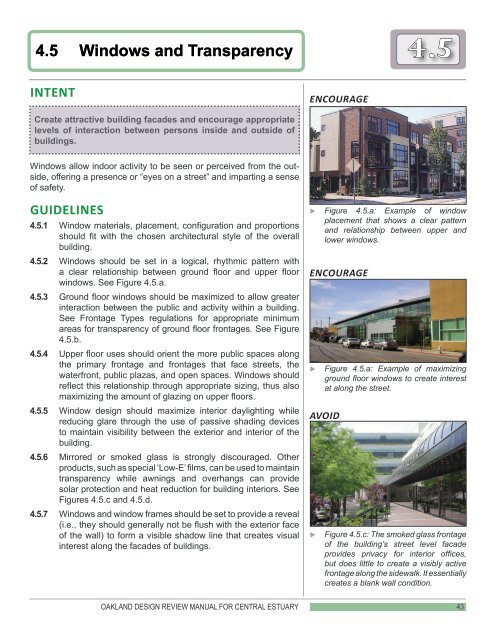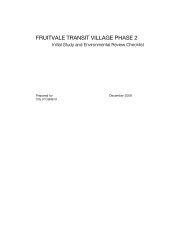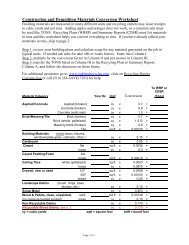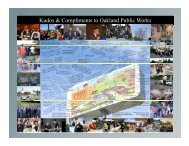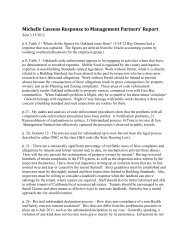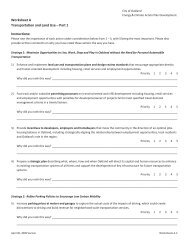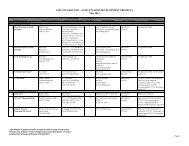Oakland Design Review Manual for the Central ... - City of Oakland
Oakland Design Review Manual for the Central ... - City of Oakland
Oakland Design Review Manual for the Central ... - City of Oakland
- No tags were found...
You also want an ePaper? Increase the reach of your titles
YUMPU automatically turns print PDFs into web optimized ePapers that Google loves.
4.5 Windows and Transparency4.5IntentENCOURAGECreate attractive building facades and encourage appropriatelevels <strong>of</strong> interaction between persons inside and outside <strong>of</strong>buildings.Windows allow indoor activity to be seen or perceived from <strong>the</strong> outside,<strong>of</strong>fering a presence or “eyes on a street” and imparting a sense<strong>of</strong> safety.Guidelines4.5.1 Window materials, placement, configuration and proportionsshould fit with <strong>the</strong> chosen architectural style <strong>of</strong> <strong>the</strong> overallbuilding.4.5.2 Windows should be set in a logical, rhythmic pattern witha clear relationship between ground floor and upper floorwindows. See Figure 4.5.a.4.5.3 Ground floor windows should be maximized to allow greaterinteraction between <strong>the</strong> public and activity within a building.See Frontage Types regulations <strong>for</strong> appropriate minimumareas <strong>for</strong> transparency <strong>of</strong> ground floor frontages. See Figure4.5.b.4.5.4 Upper floor uses should orient <strong>the</strong> more public spaces along<strong>the</strong> primary frontage and frontages that face streets, <strong>the</strong>waterfront, public plazas, and open spaces. Windows shouldreflect this relationship through appropriate sizing, thus alsomaximizing <strong>the</strong> amount <strong>of</strong> glazing on upper floors.4.5.5 Window design should maximize interior daylighting whilereducing glare through <strong>the</strong> use <strong>of</strong> passive shading devicesto maintain visibility between <strong>the</strong> exterior and interior <strong>of</strong> <strong>the</strong>building.4.5.6 Mirrored or smoked glass is strongly discouraged. O<strong>the</strong>rproducts, such as special ‘Low-E’ films, can be used to maintaintransparency while awnings and overhangs can providesolar protection and heat reduction <strong>for</strong> building interiors. SeeFigures 4.5.c and 4.5.d.4.5.7 Windows and window frames should be set to provide a reveal(i.e., <strong>the</strong>y should generally not be flush with <strong>the</strong> exterior face<strong>of</strong> <strong>the</strong> wall) to <strong>for</strong>m a visible shadow line that creates visualinterest along <strong>the</strong> facades <strong>of</strong> buildings.XX Figure 4.5.a: Example <strong>of</strong> windowplacement that shows a clear patternand relationship between upper andlower windows.ENCOURAGEXX Figure 4.5.a: Example <strong>of</strong> maximizingground floor windows to create interestat along <strong>the</strong> street.AvoidXX Figure 4.5.c: The smoked glass frontage<strong>of</strong> <strong>the</strong> building’s street level facadeprovides privacy <strong>for</strong> interior <strong>of</strong>fices,but does little to create a visibly activefrontage along <strong>the</strong> sidewalk. It essentiallycreates a blank wall condition.OAKLAND DESIGN REVIEW MANUAL FOR CENTRAL ESTUARY43


