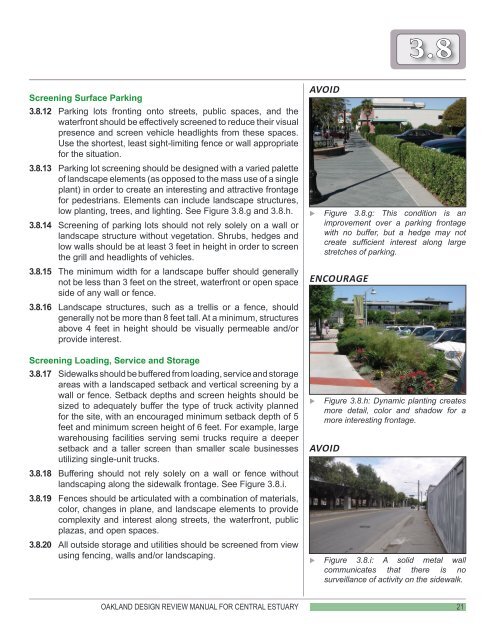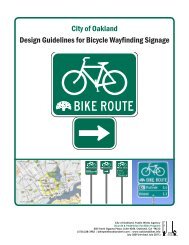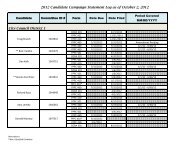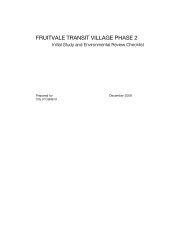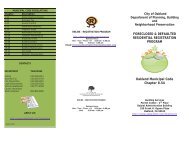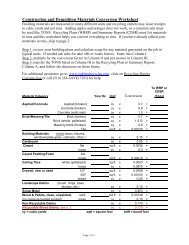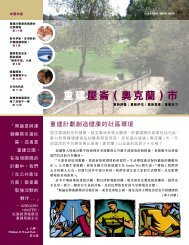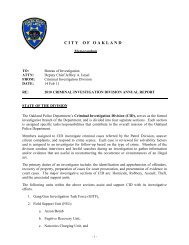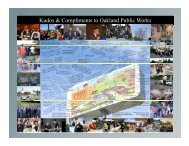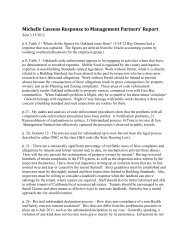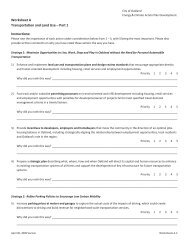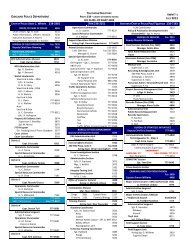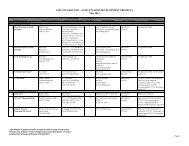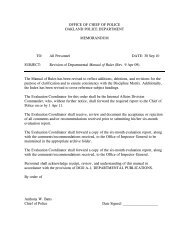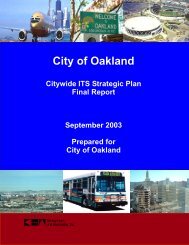Oakland Design Review Manual for the Central ... - City of Oakland
Oakland Design Review Manual for the Central ... - City of Oakland
Oakland Design Review Manual for the Central ... - City of Oakland
- No tags were found...
Create successful ePaper yourself
Turn your PDF publications into a flip-book with our unique Google optimized e-Paper software.
3.8Screening Surface Parking3.8.12 Parking lots fronting onto streets, public spaces, and <strong>the</strong>waterfront should be effectively screened to reduce <strong>the</strong>ir visualpresence and screen vehicle headlights from <strong>the</strong>se spaces.Use <strong>the</strong> shortest, least sight-limiting fence or wall appropriate<strong>for</strong> <strong>the</strong> situation.3.8.13 Parking lot screening should be designed with a varied palette<strong>of</strong> landscape elements (as opposed to <strong>the</strong> mass use <strong>of</strong> a singleplant) in order to create an interesting and attractive frontage<strong>for</strong> pedestrians. Elements can include landscape structures,low planting, trees, and lighting. See Figure 3.8.g and 3.8.h.3.8.14 Screening <strong>of</strong> parking lots should not rely solely on a wall orlandscape structure without vegetation. Shrubs, hedges andlow walls should be at least 3 feet in height in order to screen<strong>the</strong> grill and headlights <strong>of</strong> vehicles.3.8.15 The minimum width <strong>for</strong> a landscape buffer should generallynot be less than 3 feet on <strong>the</strong> street, waterfront or open spaceside <strong>of</strong> any wall or fence.3.8.16 Landscape structures, such as a trellis or a fence, shouldgenerally not be more than 8 feet tall. At a minimum, structuresabove 4 feet in height should be visually permeable and/orprovide interest.Screening Loading, Service and Storage3.8.17 Sidewalks should be buffered from loading, service and storageareas with a landscaped setback and vertical screening by awall or fence. Setback depths and screen heights should besized to adequately buffer <strong>the</strong> type <strong>of</strong> truck activity planned<strong>for</strong> <strong>the</strong> site, with an encouraged minimum setback depth <strong>of</strong> 5feet and minimum screen height <strong>of</strong> 6 feet. For example, largewarehousing facilities serving semi trucks require a deepersetback and a taller screen than smaller scale businessesutilizing single-unit trucks.3.8.18 Buffering should not rely solely on a wall or fence withoutlandscaping along <strong>the</strong> sidewalk frontage. See Figure 3.8.i.3.8.19 Fences should be articulated with a combination <strong>of</strong> materials,color, changes in plane, and landscape elements to providecomplexity and interest along streets, <strong>the</strong> waterfront, publicplazas, and open spaces.3.8.20 All outside storage and utilities should be screened from viewusing fencing, walls and/or landscaping.AvoidXX Figure 3.8.g: This condition is animprovement over a parking frontagewith no buffer, but a hedge may notcreate sufficient interest along largestretches <strong>of</strong> parking.ENCOURAGEXX Figure 3.8.h: Dynamic planting createsmore detail, color and shadow <strong>for</strong> amore interesting frontage.AvoidXX Figure 3.8.i: A solid metal wallcommunicates that <strong>the</strong>re is nosurveillance <strong>of</strong> activity on <strong>the</strong> sidewalk.OAKLAND DESIGN REVIEW MANUAL FOR CENTRAL ESTUARY21


