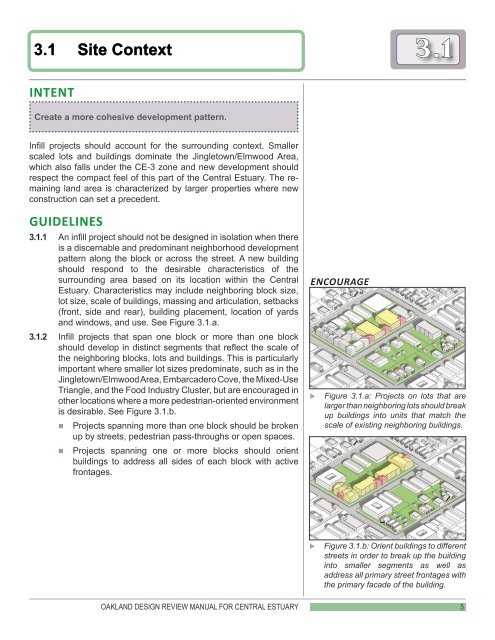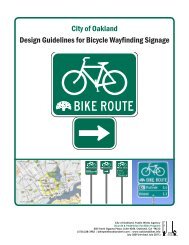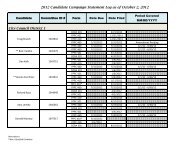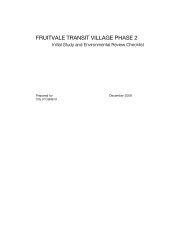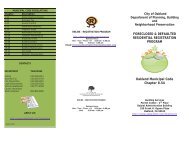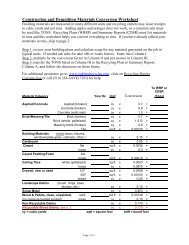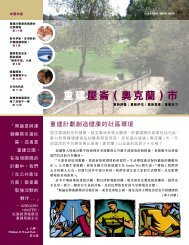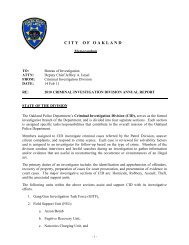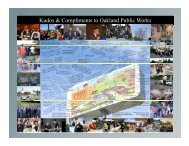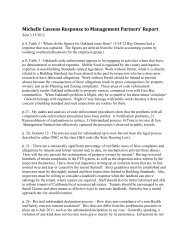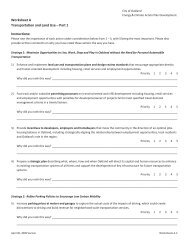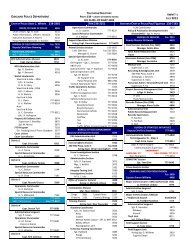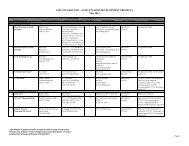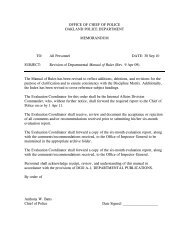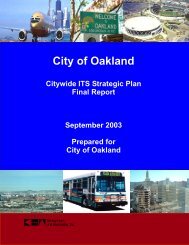Oakland Design Review Manual for the Central ... - City of Oakland
Oakland Design Review Manual for the Central ... - City of Oakland
Oakland Design Review Manual for the Central ... - City of Oakland
- No tags were found...
Create successful ePaper yourself
Turn your PDF publications into a flip-book with our unique Google optimized e-Paper software.
3.1 Site Context3.1IntentCreate a more cohesive development pattern.Infill projects should account <strong>for</strong> <strong>the</strong> surrounding context. Smallerscaled lots and buildings dominate <strong>the</strong> Jingletown/Elmwood Area,which also falls under <strong>the</strong> CE-3 zone and new development shouldrespect <strong>the</strong> compact feel <strong>of</strong> this part <strong>of</strong> <strong>the</strong> <strong>Central</strong> Estuary. The remainingland area is characterized by larger properties where newconstruction can set a precedent.Guidelines3.1.1 An infill project should not be designed in isolation when <strong>the</strong>reis a discernable and predominant neighborhood developmentpattern along <strong>the</strong> block or across <strong>the</strong> street. A new buildingshould respond to <strong>the</strong> desirable characteristics <strong>of</strong> <strong>the</strong>surrounding area based on its location within <strong>the</strong> <strong>Central</strong>Estuary. Characteristics may include neighboring block size,lot size, scale <strong>of</strong> buildings, massing and articulation, setbacks(front, side and rear), building placement, location <strong>of</strong> yardsand windows, and use. See Figure 3.1.a.3.1.2 Infill projects that span one block or more than one blockshould develop in distinct segments that reflect <strong>the</strong> scale <strong>of</strong><strong>the</strong> neighboring blocks, lots and buildings. This is particularlyimportant where smaller lot sizes predominate, such as in <strong>the</strong>Jingletown/Elmwood Area, Embarcadero Cove, <strong>the</strong> Mixed-UseTriangle, and <strong>the</strong> Food Industry Cluster, but are encouraged ino<strong>the</strong>r locations where a more pedestrian-oriented environmentis desirable. See Figure 3.1.b.• Projects spanning more than one block should be brokenup by streets, pedestrian pass-throughs or open spaces.• Projects spanning one or more blocks should orientbuildings to address all sides <strong>of</strong> each block with activefrontages.encouragEXX Figure 3.1.a: Projects on lots that arelarger than neighboring lots should breakup buildings into units that match <strong>the</strong>scale <strong>of</strong> existing neighboring buildings.XX Figure 3.1.b: Orient buildings to differentstreets in order to break up <strong>the</strong> buildinginto smaller segments as well asaddress all primary street frontages with<strong>the</strong> primary facade <strong>of</strong> <strong>the</strong> building.OAKLAND DESIGN REVIEW MANUAL FOR CENTRAL ESTUARY5


