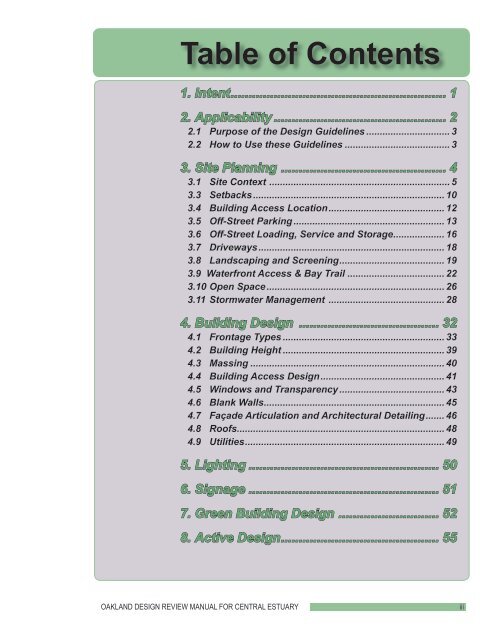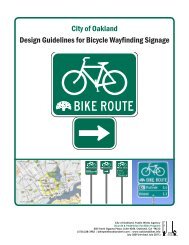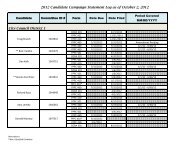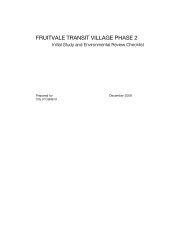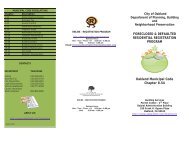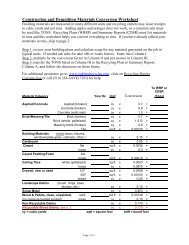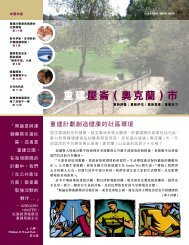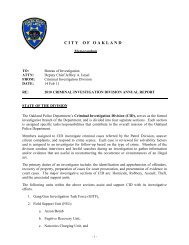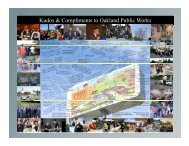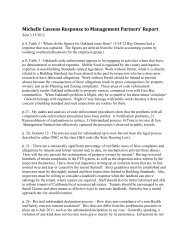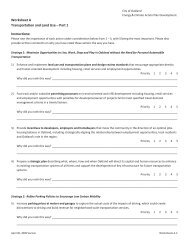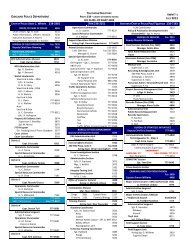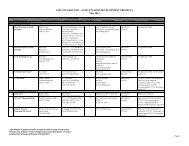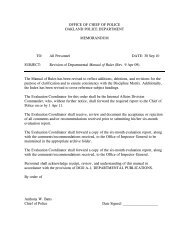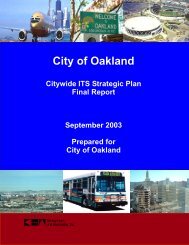Oakland Design Review Manual for the Central ... - City of Oakland
Oakland Design Review Manual for the Central ... - City of Oakland
Oakland Design Review Manual for the Central ... - City of Oakland
- No tags were found...
Create successful ePaper yourself
Turn your PDF publications into a flip-book with our unique Google optimized e-Paper software.
Table <strong>of</strong> Contents1. Intent............................................................ 12. Applicability................................................. 22.1 Purpose <strong>of</strong> <strong>the</strong> <strong>Design</strong> Guidelines................................ 32.2 How to Use <strong>the</strong>se Guidelines........................................ 33. Site Planning .............................................. 43.1 Site Context ................................................................... 53.3 Setbacks....................................................................... 103.4 Building Access Location........................................... 123.5 Off-Street Parking......................................................... 133.6 Off-Street Loading, Service and Storage................... 163.7 Driveways..................................................................... 183.8 Landscaping and Screening....................................... 193.9 Waterfront Access & Bay Trail..................................... 223.10 Open Space.................................................................. 263.11 Stormwater Management ............................................ 284. Building <strong>Design</strong> ........................................ 324.1 Frontage Types............................................................. 334.2 Building Height............................................................. 394.3 Massing......................................................................... 404.4 Building Access <strong>Design</strong>.............................................. 414.5 Windows and Transparency........................................ 434.6 Blank Walls................................................................... 454.7 Façade Articulation and Architectural Detailing....... 464.8 Ro<strong>of</strong>s............................................................................. 484.9 Utilities.......................................................................... 495. Lighting...................................................... 506. Signage...................................................... 517. Green Building <strong>Design</strong> ............................ 528. Active <strong>Design</strong>............................................ 55OAKLAND DESIGN REVIEW MANUAL FOR CENTRAL ESTUARYiii


