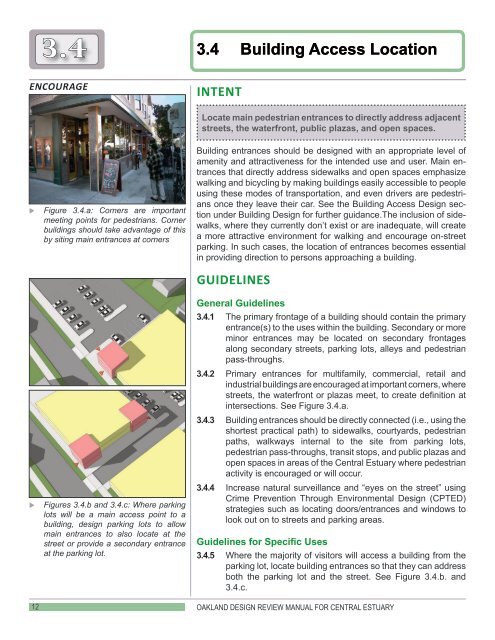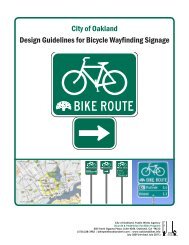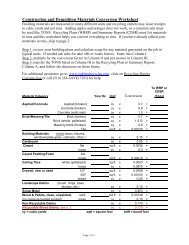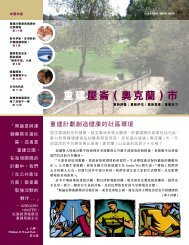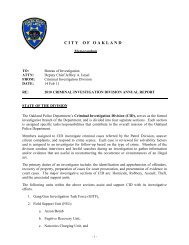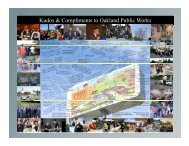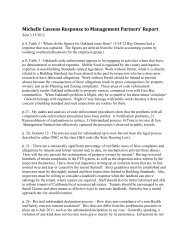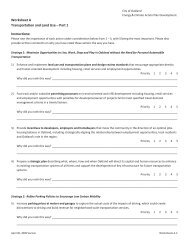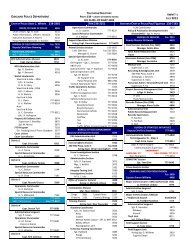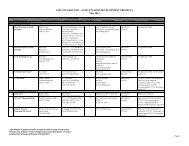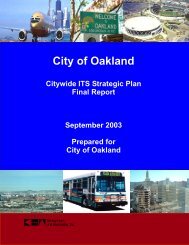Oakland Design Review Manual for the Central ... - City of Oakland
Oakland Design Review Manual for the Central ... - City of Oakland
Oakland Design Review Manual for the Central ... - City of Oakland
- No tags were found...
Create successful ePaper yourself
Turn your PDF publications into a flip-book with our unique Google optimized e-Paper software.
3.4 3.4 Building Access LocationencourageIntentLocate main pedestrian entrances to directly address adjacentstreets, <strong>the</strong> waterfront, public plazas, and open spaces.XX Figure 3.4.a: Corners are importantmeeting points <strong>for</strong> pedestrians. Cornerbuildings should take advantage <strong>of</strong> thisby siting main entrances at cornersBuilding entrances should be designed with an appropriate level <strong>of</strong>amenity and attractiveness <strong>for</strong> <strong>the</strong> intended use and user. Main entrancesthat directly address sidewalks and open spaces emphasizewalking and bicycling by making buildings easily accessible to peopleusing <strong>the</strong>se modes <strong>of</strong> transportation, and even drivers are pedestriansonce <strong>the</strong>y leave <strong>the</strong>ir car. See <strong>the</strong> Building Access <strong>Design</strong> sectionunder Building <strong>Design</strong> <strong>for</strong> fur<strong>the</strong>r guidance.The inclusion <strong>of</strong> sidewalks,where <strong>the</strong>y currently don’t exist or are inadequate, will createa more attractive environment <strong>for</strong> walking and encourage on-streetparking. In such cases, <strong>the</strong> location <strong>of</strong> entrances becomes essentialin providing direction to persons approaching a building.GuidelinesXX Figures 3.4.b and 3.4.c: Where parkinglots will be a main access point to abuilding, design parking lots to allowmain entrances to also locate at <strong>the</strong>street or provide a secondary entranceat <strong>the</strong> parking lot.12General Guidelines3.4.1 The primary frontage <strong>of</strong> a building should contain <strong>the</strong> primaryentrance(s) to <strong>the</strong> uses within <strong>the</strong> building. Secondary or moreminor entrances may be located on secondary frontagesalong secondary streets, parking lots, alleys and pedestrianpass-throughs.3.4.2 Primary entrances <strong>for</strong> multifamily, commercial, retail andindustrial buildings are encouraged at important corners, wherestreets, <strong>the</strong> waterfront or plazas meet, to create definition atintersections. See Figure 3.4.a.3.4.3 Building entrances should be directly connected (i.e., using <strong>the</strong>shortest practical path) to sidewalks, courtyards, pedestrianpaths, walkways internal to <strong>the</strong> site from parking lots,pedestrian pass-throughs, transit stops, and public plazas andopen spaces in areas <strong>of</strong> <strong>the</strong> <strong>Central</strong> Estuary where pedestrianactivity is encouraged or will occur.3.4.4 Increase natural surveillance and “eyes on <strong>the</strong> street” usingCrime Prevention Through Environmental <strong>Design</strong> (CPTED)strategies such as locating doors/entrances and windows tolook out on to streets and parking areas.Guidelines <strong>for</strong> Specific Uses3.4.5 Where <strong>the</strong> majority <strong>of</strong> visitors will access a building from <strong>the</strong>parking lot, locate building entrances so that <strong>the</strong>y can addressboth <strong>the</strong> parking lot and <strong>the</strong> street. See Figure 3.4.b. and3.4.c.OAKLAND DESIGN REVIEW MANUAL FOR CENTRAL ESTUARY


