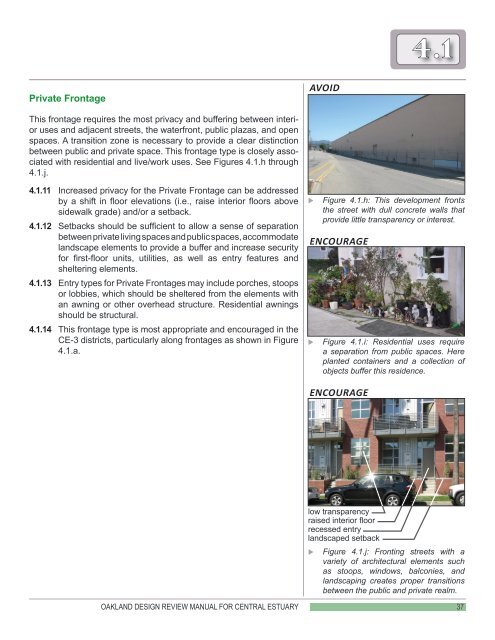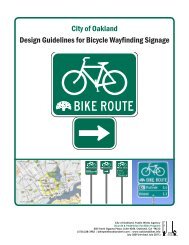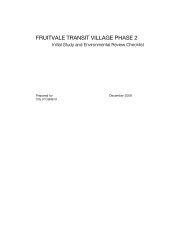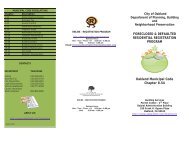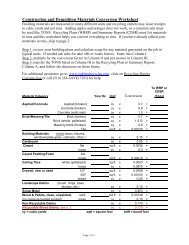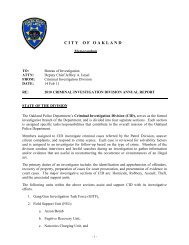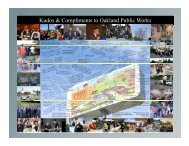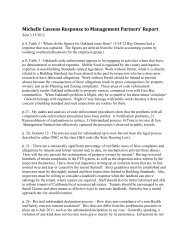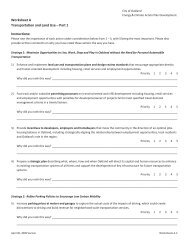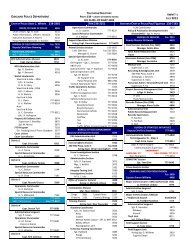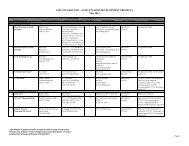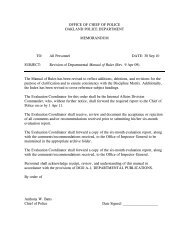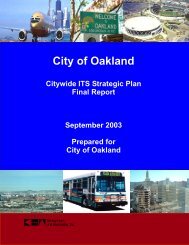Oakland Design Review Manual for the Central ... - City of Oakland
Oakland Design Review Manual for the Central ... - City of Oakland
Oakland Design Review Manual for the Central ... - City of Oakland
- No tags were found...
You also want an ePaper? Increase the reach of your titles
YUMPU automatically turns print PDFs into web optimized ePapers that Google loves.
4.1Private FrontageAvoidThis frontage requires <strong>the</strong> most privacy and buffering between interioruses and adjacent streets, <strong>the</strong> waterfront, public plazas, and openspaces. A transition zone is necessary to provide a clear distinctionbetween public and private space. This frontage type is closely associatedwith residential and live/work uses. See Figures 4.1.h through4.1.j.4.1.11 Increased privacy <strong>for</strong> <strong>the</strong> Private Frontage can be addressedby a shift in floor elevations (i.e., raise interior floors abovesidewalk grade) and/or a setback.4.1.12 Setbacks should be sufficient to allow a sense <strong>of</strong> separationbetween private living spaces and public spaces, accommodatelandscape elements to provide a buffer and increase security<strong>for</strong> first-floor units, utilities, as well as entry features andsheltering elements.4.1.13 Entry types <strong>for</strong> Private Frontages may include porches, stoopsor lobbies, which should be sheltered from <strong>the</strong> elements withan awning or o<strong>the</strong>r overhead structure. Residential awningsshould be structural.4.1.14 This frontage type is most appropriate and encouraged in <strong>the</strong>CE-3 districts, particularly along frontages as shown in Figure4.1.a.XX Figure 4.1.h: This development fronts<strong>the</strong> street with dull concrete walls thatprovide little transparency or interest.ENCOURAGEXX Figure 4.1.i: Residential uses requirea separation from public spaces. Hereplanted containers and a collection <strong>of</strong>objects buffer this residence.ENCOURAGElow transparencyraised interior floorrecessed entrylandscaped setbackXX Figure 4.1.j: Fronting streets with avariety <strong>of</strong> architectural elements suchas stoops, windows, balconies, andlandscaping creates proper transitionsbetween <strong>the</strong> public and private realm.OAKLAND DESIGN REVIEW MANUAL FOR CENTRAL ESTUARY37


