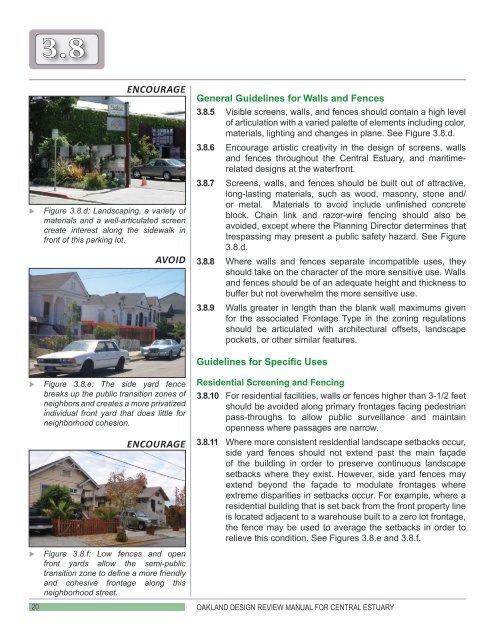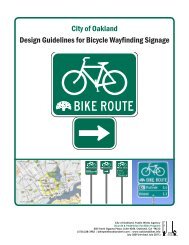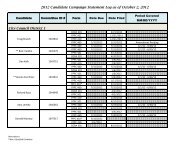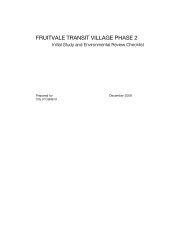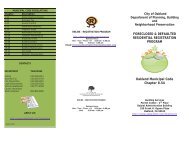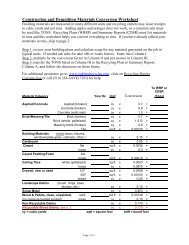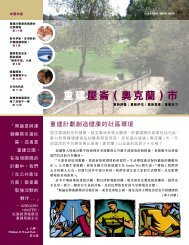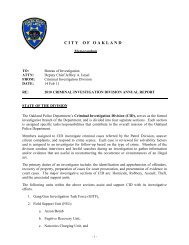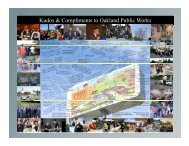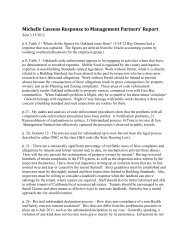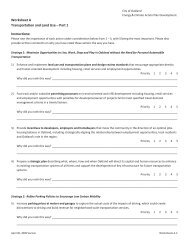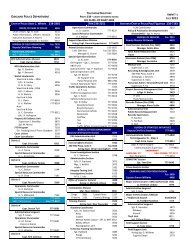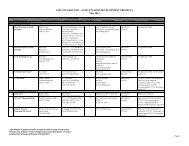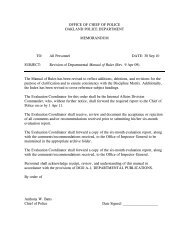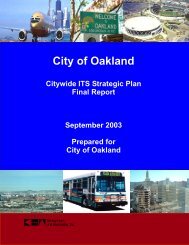Oakland Design Review Manual for the Central ... - City of Oakland
Oakland Design Review Manual for the Central ... - City of Oakland
Oakland Design Review Manual for the Central ... - City of Oakland
- No tags were found...
Create successful ePaper yourself
Turn your PDF publications into a flip-book with our unique Google optimized e-Paper software.
3.8encourageXX Figure 3.8.d: Landscaping, a variety <strong>of</strong>materials and a well-articulated screencreate interest along <strong>the</strong> sidewalk infront <strong>of</strong> this parking lot.AvoidGeneral Guidelines <strong>for</strong> Walls and Fences3.8.5 Visible screens, walls, and fences should contain a high level<strong>of</strong> articulation with a varied palette <strong>of</strong> elements including color,materials, lighting and changes in plane. See Figure 3.8.d.3.8.6 Encourage artistic creativity in <strong>the</strong> design <strong>of</strong> screens, wallsand fences throughout <strong>the</strong> <strong>Central</strong> Estuary, and maritimerelateddesigns at <strong>the</strong> waterfront.3.8.7 Screens, walls, and fences should be built out <strong>of</strong> attractive,long-lasting materials, such as wood, masonry, stone and/or metal. Materials to avoid include unfinished concreteblock. Chain link and razor-wire fencing should also beavoided, except where <strong>the</strong> Planning Director determines thattrespassing may present a public safety hazard. See Figure3.8.d.3.8.8 Where walls and fences separate incompatible uses, <strong>the</strong>yshould take on <strong>the</strong> character <strong>of</strong> <strong>the</strong> more sensitive use. Wallsand fences should be <strong>of</strong> an adequate height and thickness tobuffer but not overwhelm <strong>the</strong> more sensitive use.3.8.9 Walls greater in length than <strong>the</strong> blank wall maximums given<strong>for</strong> <strong>the</strong> associated Frontage Type in <strong>the</strong> zoning regulationsshould be articulated with architectural <strong>of</strong>fsets, landscapepockets, or o<strong>the</strong>r similar features.Guidelines <strong>for</strong> Specific UsesXX Figure 3.8.e: The side yard fencebreaks up <strong>the</strong> public transition zones <strong>of</strong>neighbors and creates a more privatizedindividual front yard that does little <strong>for</strong>neighborhood cohesion.XX Figure 3.8.f: Low fences and openfront yards allow <strong>the</strong> semi-publictransition zone to define a more friendlyand cohesive frontage along thisneighborhood street.20encourageResidential Screening and Fencing3.8.10 For residential facilities, walls or fences higher than 3-1/2 feetshould be avoided along primary frontages facing pedestrianpass-throughs to allow public surveillance and maintainopenness where passages are narrow.3.8.11 Where more consistent residential landscape setbacks occur,side yard fences should not extend past <strong>the</strong> main façade<strong>of</strong> <strong>the</strong> building in order to preserve continuous landscapesetbacks where <strong>the</strong>y exist. However, side yard fences mayextend beyond <strong>the</strong> façade to modulate frontages whereextreme disparities in setbacks occur. For example, where aresidential building that is set back from <strong>the</strong> front property lineis located adjacent to a warehouse built to a zero lot frontage,<strong>the</strong> fence may be used to average <strong>the</strong> setbacks in order torelieve this condition. See Figures 3.8.e and 3.8.f.OAKLAND DESIGN REVIEW MANUAL FOR CENTRAL ESTUARY


