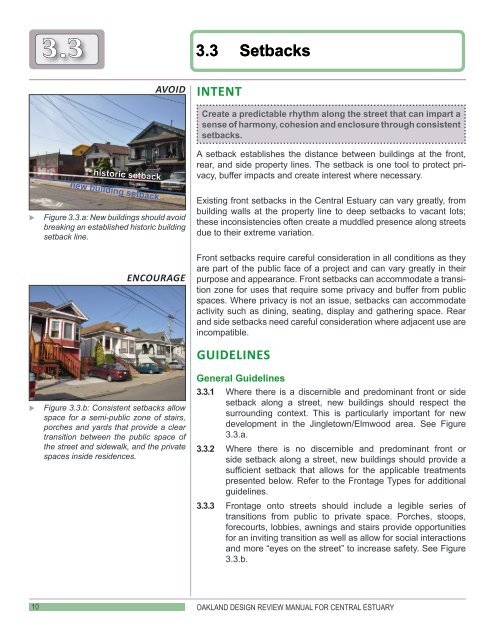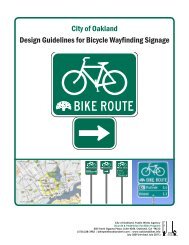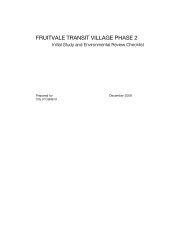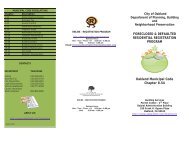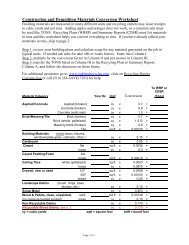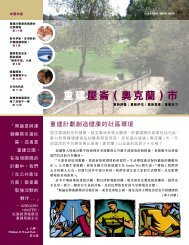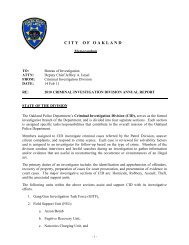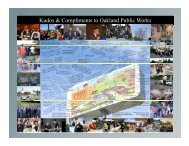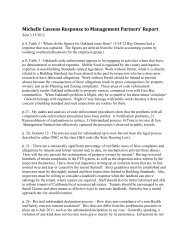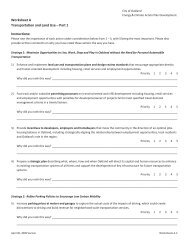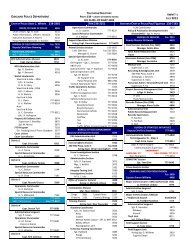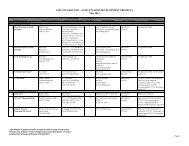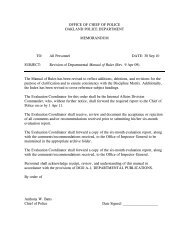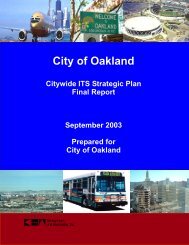Oakland Design Review Manual for the Central ... - City of Oakland
Oakland Design Review Manual for the Central ... - City of Oakland
Oakland Design Review Manual for the Central ... - City of Oakland
- No tags were found...
You also want an ePaper? Increase the reach of your titles
YUMPU automatically turns print PDFs into web optimized ePapers that Google loves.
3.33.3 SetbacksAvoidIntentCreate a predictable rhythm along <strong>the</strong> street that can impart asense <strong>of</strong> harmony, cohesion and enclosure through consistentsetbacks.historic setbacknew building setbackXX Figure 3.3.a: New buildings should avoidbreaking an established historic buildingsetback line.encourageA setback establishes <strong>the</strong> distance between buildings at <strong>the</strong> front,rear, and side property lines. The setback is one tool to protect privacy,buffer impacts and create interest where necessary.Existing front setbacks in <strong>the</strong> <strong>Central</strong> Estuary can vary greatly, frombuilding walls at <strong>the</strong> property line to deep setbacks to vacant lots;<strong>the</strong>se inconsistencies <strong>of</strong>ten create a muddled presence along streetsdue to <strong>the</strong>ir extreme variation.Front setbacks require careful consideration in all conditions as <strong>the</strong>yare part <strong>of</strong> <strong>the</strong> public face <strong>of</strong> a project and can vary greatly in <strong>the</strong>irpurpose and appearance. Front setbacks can accommodate a transitionzone <strong>for</strong> uses that require some privacy and buffer from publicspaces. Where privacy is not an issue, setbacks can accommodateactivity such as dining, seating, display and ga<strong>the</strong>ring space. Rearand side setbacks need careful consideration where adjacent use areincompatible.GuidelinesXX Figure 3.3.b: Consistent setbacks allowspace <strong>for</strong> a semi-public zone <strong>of</strong> stairs,porches and yards that provide a cleartransition between <strong>the</strong> public space <strong>of</strong><strong>the</strong> street and sidewalk, and <strong>the</strong> privatespaces inside residences.General Guidelines3.3.1 Where <strong>the</strong>re is a discernible and predominant front or sidesetback along a street, new buildings should respect <strong>the</strong>surrounding context. This is particularly important <strong>for</strong> newdevelopment in <strong>the</strong> Jingletown/Elmwood area. See Figure3.3.a.3.3.2 Where <strong>the</strong>re is no discernible and predominant front orside setback along a street, new buildings should provide asufficient setback that allows <strong>for</strong> <strong>the</strong> applicable treatmentspresented below. Refer to <strong>the</strong> Frontage Types <strong>for</strong> additionalguidelines.3.3.3 Frontage onto streets should include a legible series <strong>of</strong>transitions from public to private space. Porches, stoops,<strong>for</strong>ecourts, lobbies, awnings and stairs provide opportunities<strong>for</strong> an inviting transition as well as allow <strong>for</strong> social interactionsand more “eyes on <strong>the</strong> street” to increase safety. See Figure3.3.b.10OAKLAND DESIGN REVIEW MANUAL FOR CENTRAL ESTUARY


