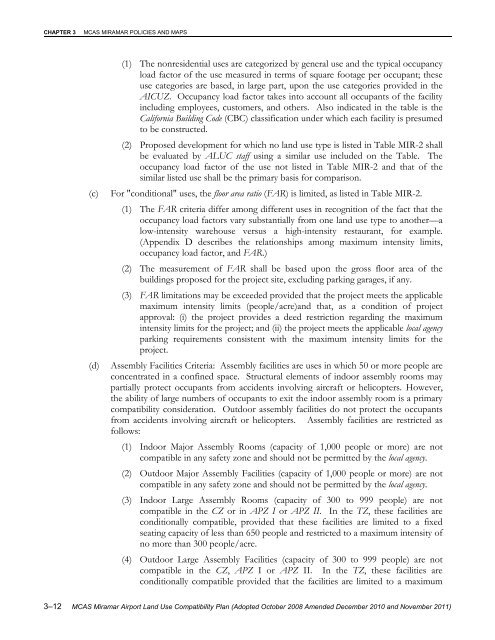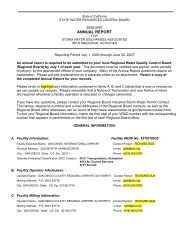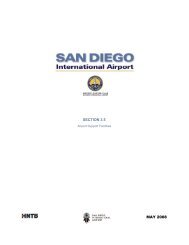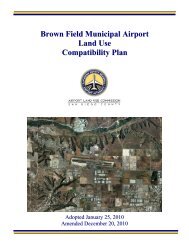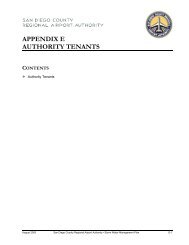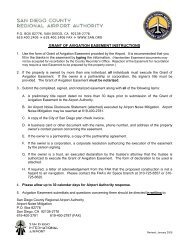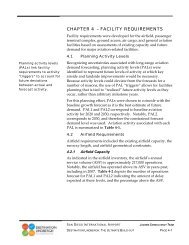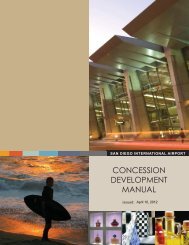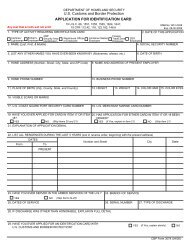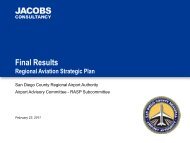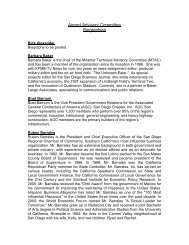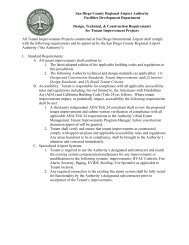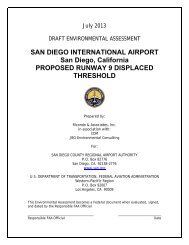MCAS Miramar Airport Land Use Compatibility Plan - San Diego ...
MCAS Miramar Airport Land Use Compatibility Plan - San Diego ...
MCAS Miramar Airport Land Use Compatibility Plan - San Diego ...
You also want an ePaper? Increase the reach of your titles
YUMPU automatically turns print PDFs into web optimized ePapers that Google loves.
CHAPTER 3<strong>MCAS</strong> MIRAMAR POLICIES AND MAPS(c)(d)(1) The nonresidential uses are categorized by general use and the typical occupancyload factor of the use measured in terms of square footage per occupant; theseuse categories are based, in large part, upon the use categories provided in theAICUZ. Occupancy load factor takes into account all occupants of the facilityincluding employees, customers, and others. Also indicated in the table is theCalifornia Building Code (CBC) classification under which each facility is presumedto be constructed.(2) Proposed development for which no land use type is listed in Table MIR-2 shallbe evaluated by ALUC staff using a similar use included on the Table. Theoccupancy load factor of the use not listed in Table MIR-2 and that of thesimilar listed use shall be the primary basis for comparison.For "conditional" uses, the floor area ratio (FAR) is limited, as listed in Table MIR-2.(1) The FAR criteria differ among different uses in recognition of the fact that theoccupancy load factors vary substantially from one land use type to another—alow-intensity warehouse versus a high-intensity restaurant, for example.(Appendix D describes the relationships among maximum intensity limits,occupancy load factor, and FAR.)(2) The measurement of FAR shall be based upon the gross floor area of thebuildings proposed for the project site, excluding parking garages, if any.(3) FAR limitations may be exceeded provided that the project meets the applicablemaximum intensity limits (people/acre)and that, as a condition of projectapproval: (i) the project provides a deed restriction regarding the maximumintensity limits for the project; and (ii) the project meets the applicable local agencyparking requirements consistent with the maximum intensity limits for theproject.Assembly Facilities Criteria: Assembly facilities are uses in which 50 or more people areconcentrated in a confined space. Structural elements of indoor assembly rooms maypartially protect occupants from accidents involving aircraft or helicopters. However,the ability of large numbers of occupants to exit the indoor assembly room is a primarycompatibility consideration. Outdoor assembly facilities do not protect the occupantsfrom accidents involving aircraft or helicopters. Assembly facilities are restricted asfollows:(1) Indoor Major Assembly Rooms (capacity of 1,000 people or more) are notcompatible in any safety zone and should not be permitted by the local agency.(2) Outdoor Major Assembly Facilities (capacity of 1,000 people or more) are notcompatible in any safety zone and should not be permitted by the local agency.(3) Indoor Large Assembly Rooms (capacity of 300 to 999 people) are notcompatible in the CZ or in APZ I or APZ II. In the TZ, these facilities areconditionally compatible, provided that these facilities are limited to a fixedseating capacity of less than 650 people and restricted to a maximum intensity ofno more than 300 people/acre.(4) Outdoor Large Assembly Facilities (capacity of 300 to 999 people) are notcompatible in the CZ, APZ I or APZ II. In the TZ, these facilities areconditionally compatible provided that the facilities are limited to a maximum3–12 <strong>MCAS</strong> <strong>Miramar</strong> <strong>Airport</strong> <strong>Land</strong> <strong>Use</strong> <strong>Compatibility</strong> <strong>Plan</strong> (Adopted October 2008 Amended December 2010 and November 2011)


