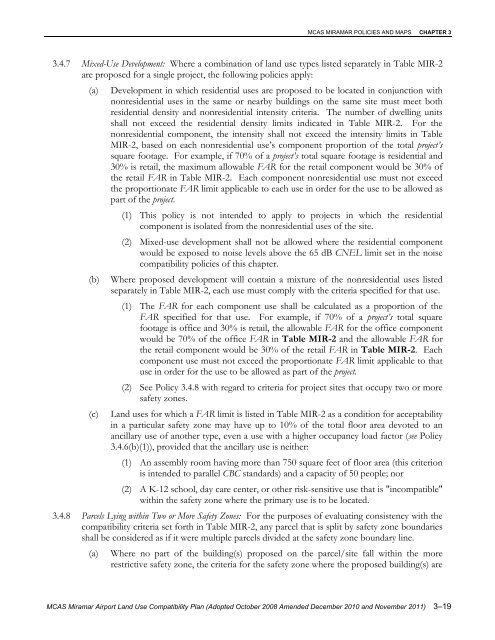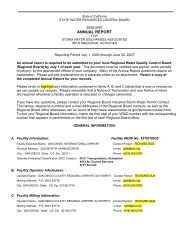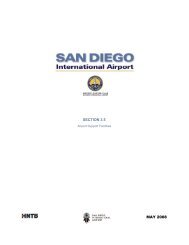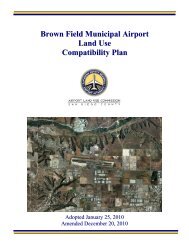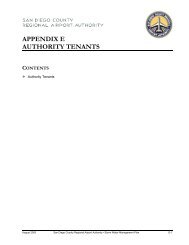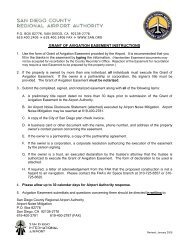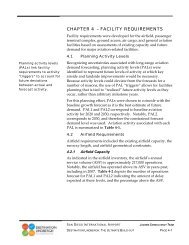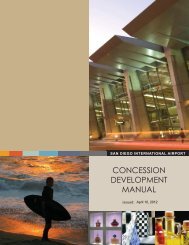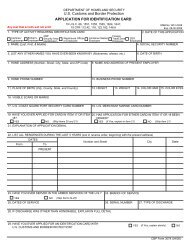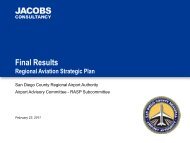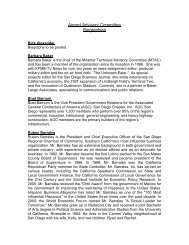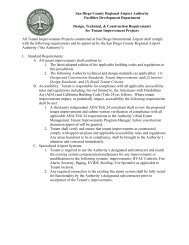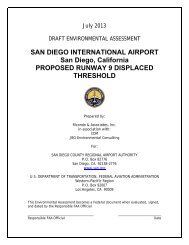MCAS Miramar Airport Land Use Compatibility Plan - San Diego ...
MCAS Miramar Airport Land Use Compatibility Plan - San Diego ...
MCAS Miramar Airport Land Use Compatibility Plan - San Diego ...
You also want an ePaper? Increase the reach of your titles
YUMPU automatically turns print PDFs into web optimized ePapers that Google loves.
<strong>MCAS</strong> MIRAMAR POLICIES AND MAPS CHAPTER 33.4.7 Mixed-<strong>Use</strong> Development: Where a combination of land use types listed separately in Table MIR-2are proposed for a single project, the following policies apply:(a)(b)(c)Development in which residential uses are proposed to be located in conjunction withnonresidential uses in the same or nearby buildings on the same site must meet bothresidential density and nonresidential intensity criteria. The number of dwelling unitsshall not exceed the residential density limits indicated in Table MIR-2. For thenonresidential component, the intensity shall not exceed the intensity limits in TableMIR-2, based on each nonresidential use’s component proportion of the total project’ssquare footage. For example, if 70% of a project’s total square footage is residential and30% is retail, the maximum allowable FAR for the retail component would be 30% ofthe retail FAR in Table MIR-2. Each component nonresidential use must not exceedthe proportionate FAR limit applicable to each use in order for the use to be allowed aspart of the project.(1) This policy is not intended to apply to projects in which the residentialcomponent is isolated from the nonresidential uses of the site.(2) Mixed-use development shall not be allowed where the residential componentwould be exposed to noise levels above the 65 dB CNEL limit set in the noisecompatibility policies of this chapter.Where proposed development will contain a mixture of the nonresidential uses listedseparately in Table MIR-2, each use must comply with the criteria specified for that use.(1) The FAR for each component use shall be calculated as a proportion of theFAR specified for that use. For example, if 70% of a project’s total squarefootage is office and 30% is retail, the allowable FAR for the office componentwould be 70% of the office FAR in Table MIR-2 and the allowable FAR forthe retail component would be 30% of the retail FAR in Table MIR-2. Eachcomponent use must not exceed the proportionate FAR limit applicable to thatuse in order for the use to be allowed as part of the project.(2) See Policy 3.4.8 with regard to criteria for project sites that occupy two or moresafety zones.<strong>Land</strong> uses for which a FAR limit is listed in Table MIR-2 as a condition for acceptabilityin a particular safety zone may have up to 10% of the total floor area devoted to anancillary use of another type, even a use with a higher occupancy load factor (see Policy3.4.6(b)(1)), provided that the ancillary use is neither:(1) An assembly room having more than 750 square feet of floor area (this criterionis intended to parallel CBC standards) and a capacity of 50 people; nor(2) A K-12 school, day care center, or other risk-sensitive use that is "incompatible"within the safety zone where the primary use is to be located.3.4.8 Parcels Lying within Two or More Safety Zones: For the purposes of evaluating consistency with thecompatibility criteria set forth in Table MIR-2, any parcel that is split by safety zone boundariesshall be considered as if it were multiple parcels divided at the safety zone boundary line.(a) Where no part of the building(s) proposed on the parcel/site fall within the morerestrictive safety zone, the criteria for the safety zone where the proposed building(s) are<strong>MCAS</strong> <strong>Miramar</strong> <strong>Airport</strong> <strong>Land</strong> <strong>Use</strong> <strong>Compatibility</strong> <strong>Plan</strong> (Adopted October 2008 Amended December 2010 and November 2011) 3–19


