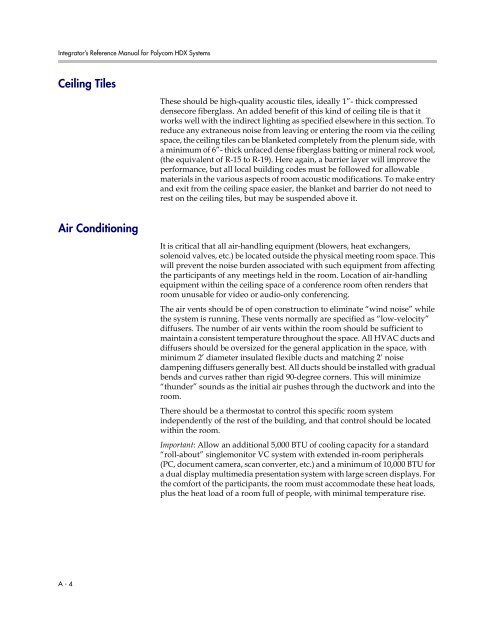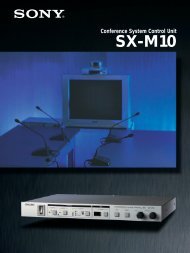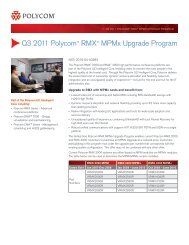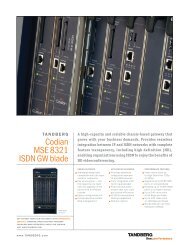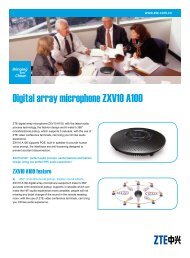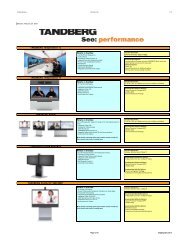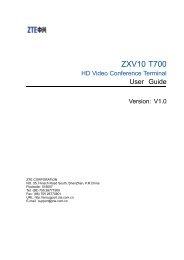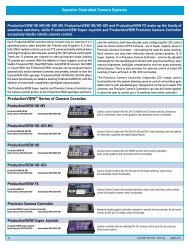- Page 1 and 2:
product pic hereIntegrator’s Refe
- Page 3 and 4:
Contents1 Room Integration . . . .
- Page 5 and 6:
Contentsbacklightcompensation . . .
- Page 7 and 8:
Contentshistory . . . . . . . . . .
- Page 9 and 10:
Contentssnmplocation . . . . . . .
- Page 11 and 12:
1Room IntegrationSetting Up a Room
- Page 13:
Room IntegrationClassroomTeacher’
- Page 16 and 17:
Integrator’s Reference Manual for
- Page 18 and 19:
Integrator’s Reference Manual for
- Page 20 and 21:
Integrator’s Reference Manual for
- Page 22 and 23:
Integrator’s Reference Manual for
- Page 24 and 25:
Integrator’s Reference Manual for
- Page 26 and 27:
Integrator’s Reference Manual for
- Page 28 and 29:
Integrator’s Reference Manual for
- Page 30 and 31:
Integrator’s Reference Manual for
- Page 32 and 33:
Integrator’s Reference Manual for
- Page 34 and 35:
Integrator’s Reference Manual for
- Page 36 and 37:
Integrator’s Reference Manual for
- Page 38 and 39:
Integrator’s Reference Manual for
- Page 40 and 41:
Integrator’s Reference Manual for
- Page 42 and 43:
Integrator’s Reference Manual for
- Page 44 and 45:
Integrator’s Reference Manual for
- Page 46 and 47:
Integrator’s Reference Manual for
- Page 48 and 49:
Integrator’s Reference Manual for
- Page 50 and 51:
Integrator’s Reference Manual for
- Page 52 and 53:
Integrator’s Reference Manual for
- Page 54 and 55:
Integrator’s Reference Manual for
- Page 56 and 57:
Integrator’s Reference Manual for
- Page 58 and 59:
Integrator’s Reference Manual for
- Page 60 and 61:
Integrator’s Reference Manual for
- Page 62 and 63:
Integrator’s Reference Manual for
- Page 64 and 65:
Integrator’s Reference Manual for
- Page 66 and 67:
Integrator’s Reference Manual for
- Page 68 and 69:
Integrator’s Reference Manual for
- Page 70 and 71:
Integrator’s Reference Manual for
- Page 72 and 73:
Integrator’s Reference Manual for
- Page 74 and 75:
Integrator’s Reference Manual for
- Page 76 and 77:
Integrator’s Reference Manual for
- Page 78 and 79:
Integrator’s Reference Manual for
- Page 80 and 81:
Integrator’s Reference Manual for
- Page 82 and 83:
Integrator’s Reference Manual for
- Page 84 and 85:
Integrator’s Reference Manual for
- Page 86 and 87:
Integrator’s Reference Manual for
- Page 88 and 89:
Integrator’s Reference Manual for
- Page 90 and 91:
Integrator’s Reference Manual for
- Page 92 and 93:
Integrator’s Reference Manual for
- Page 94 and 95:
Integrator’s Reference Manual for
- Page 96 and 97:
Integrator’s Reference Manual for
- Page 98 and 99:
Integrator’s Reference Manual for
- Page 100 and 101:
Integrator’s Reference Manual for
- Page 102 and 103:
Integrator’s Reference Manual for
- Page 104 and 105:
Integrator’s Reference Manual for
- Page 106 and 107:
Integrator’s Reference Manual for
- Page 108 and 109:
Integrator’s Reference Manual for
- Page 110 and 111:
Integrator’s Reference Manual for
- Page 112 and 113:
Integrator’s Reference Manual for
- Page 114 and 115:
Integrator’s Reference Manual for
- Page 116 and 117:
Integrator’s Reference Manual for
- Page 118 and 119:
Integrator’s Reference Manual for
- Page 120 and 121:
Integrator’s Reference Manual for
- Page 122 and 123:
Integrator’s Reference Manual for
- Page 124 and 125:
Integrator’s Reference Manual for
- Page 126 and 127:
Integrator’s Reference Manual for
- Page 128 and 129:
Integrator’s Reference Manual for
- Page 130 and 131:
Integrator’s Reference Manual for
- Page 132 and 133:
Integrator’s Reference Manual for
- Page 134 and 135:
Integrator’s Reference Manual for
- Page 136 and 137:
Integrator’s Reference Manual for
- Page 138 and 139:
Integrator’s Reference Manual for
- Page 140 and 141:
Integrator’s Reference Manual for
- Page 142 and 143:
Integrator’s Reference Manual for
- Page 144 and 145:
Integrator’s Reference Manual for
- Page 146 and 147:
Integrator’s Reference Manual for
- Page 148 and 149:
Integrator’s Reference Manual for
- Page 150 and 151:
Integrator’s Reference Manual for
- Page 152 and 153:
Integrator’s Reference Manual for
- Page 154 and 155:
Integrator’s Reference Manual for
- Page 156 and 157:
Integrator’s Reference Manual for
- Page 158 and 159:
Integrator’s Reference Manual for
- Page 160 and 161:
Integrator’s Reference Manual for
- Page 162 and 163:
Integrator’s Reference Manual for
- Page 164 and 165:
Integrator’s Reference Manual for
- Page 166 and 167:
Integrator’s Reference Manual for
- Page 168 and 169:
Integrator’s Reference Manual for
- Page 170 and 171:
Integrator’s Reference Manual for
- Page 172 and 173:
Integrator’s Reference Manual for
- Page 174 and 175:
Integrator’s Reference Manual for
- Page 176 and 177:
Integrator’s Reference Manual for
- Page 178 and 179:
Integrator’s Reference Manual for
- Page 180 and 181:
Integrator’s Reference Manual for
- Page 182 and 183:
Integrator’s Reference Manual for
- Page 184 and 185:
Integrator’s Reference Manual for
- Page 186 and 187:
Integrator’s Reference Manual for
- Page 188 and 189:
Integrator’s Reference Manual for
- Page 190 and 191:
Integrator’s Reference Manual for
- Page 192 and 193:
Integrator’s Reference Manual for
- Page 194 and 195:
Integrator’s Reference Manual for
- Page 196 and 197:
Integrator’s Reference Manual for
- Page 198 and 199:
Integrator’s Reference Manual for
- Page 200 and 201:
Integrator’s Reference Manual for
- Page 202 and 203:
Integrator’s Reference Manual for
- Page 204 and 205:
Integrator’s Reference Manual for
- Page 206 and 207:
Integrator’s Reference Manual for
- Page 208 and 209:
Integrator’s Reference Manual for
- Page 210 and 211:
Integrator’s Reference Manual for
- Page 212 and 213:
Integrator’s Reference Manual for
- Page 214 and 215:
Integrator’s Reference Manual for
- Page 216 and 217:
Integrator’s Reference Manual for
- Page 218 and 219:
Integrator’s Reference Manual for
- Page 220 and 221:
Integrator’s Reference Manual for
- Page 222 and 223:
Integrator’s Reference Manual for
- Page 224 and 225:
Integrator’s Reference Manual for
- Page 226 and 227:
Integrator’s Reference Manual for
- Page 228 and 229:
Integrator’s Reference Manual for
- Page 230 and 231:
Integrator’s Reference Manual for
- Page 232 and 233:
Integrator’s Reference Manual for
- Page 234 and 235:
Integrator’s Reference Manual for
- Page 236 and 237:
Integrator’s Reference Manual for
- Page 238 and 239:
Integrator’s Reference Manual for
- Page 240 and 241:
Integrator’s Reference Manual for
- Page 242 and 243:
Integrator’s Reference Manual for
- Page 244 and 245:
Integrator’s Reference Manual for
- Page 246 and 247:
Integrator’s Reference Manual for
- Page 248 and 249:
Integrator’s Reference Manual for
- Page 250 and 251:
Integrator’s Reference Manual for
- Page 252 and 253:
Integrator’s Reference Manual for
- Page 254 and 255:
Integrator’s Reference Manual for
- Page 256 and 257:
Integrator’s Reference Manual for
- Page 258 and 259:
Integrator’s Reference Manual for
- Page 260 and 261:
Integrator’s Reference Manual for
- Page 262 and 263:
Integrator’s Reference Manual for
- Page 264 and 265:
Integrator’s Reference Manual for
- Page 266 and 267:
Integrator’s Reference Manual for
- Page 268 and 269:
Integrator’s Reference Manual for
- Page 270 and 271:
Integrator’s Reference Manual for
- Page 272 and 273:
Integrator’s Reference Manual for
- Page 274 and 275:
Integrator’s Reference Manual for
- Page 276 and 277: Integrator’s Reference Manual for
- Page 278 and 279: Integrator’s Reference Manual for
- Page 280 and 281: Integrator’s Reference Manual for
- Page 282 and 283: Integrator’s Reference Manual for
- Page 284 and 285: Integrator’s Reference Manual for
- Page 286 and 287: Integrator’s Reference Manual for
- Page 288 and 289: Integrator’s Reference Manual for
- Page 290 and 291: Integrator’s Reference Manual for
- Page 292 and 293: Integrator’s Reference Manual for
- Page 294 and 295: Integrator’s Reference Manual for
- Page 296 and 297: Integrator’s Reference Manual for
- Page 298 and 299: Integrator’s Reference Manual for
- Page 300 and 301: Integrator’s Reference Manual for
- Page 302 and 303: Integrator’s Reference Manual for
- Page 304 and 305: Integrator’s Reference Manual for
- Page 306 and 307: Integrator’s Reference Manual for
- Page 308 and 309: Integrator’s Reference Manual for
- Page 310 and 311: Integrator’s Reference Manual for
- Page 312 and 313: Integrator’s Reference Manual for
- Page 314 and 315: Integrator’s Reference Manual for
- Page 316 and 317: Integrator’s Reference Manual for
- Page 318 and 319: Integrator’s Reference Manual for
- Page 320 and 321: Integrator’s Reference Manual for
- Page 322 and 323: Integrator’s Reference Manual for
- Page 324 and 325: Integrator’s Reference Manual for
- Page 328 and 329: Integrator’s Reference Manual for
- Page 330 and 331: Integrator’s Reference Manual for
- Page 332 and 333: Integrator’s Reference Manual for
- Page 334 and 335: Integrator’s Reference Manual for
- Page 336 and 337: Integrator’s Reference Manual for
- Page 338 and 339: Integrator’s Reference Manual for
- Page 340 and 341: Integrator’s Reference Manual for
- Page 342 and 343: Integrator’s Reference Manual for
- Page 344 and 345: Integrator’s Reference Manual for
- Page 346 and 347: Integrator’s Reference Manual for
- Page 348 and 349: Integrator’s Reference Manual for
- Page 350 and 351: Integrator’s Reference Manual for
- Page 352 and 353: Integrator’s Reference Manual for
- Page 354 and 355: Integrator’s Reference Manual for
- Page 356 and 357: Integrator’s Reference Manual for
- Page 358: Integrator’s Reference Manual for


