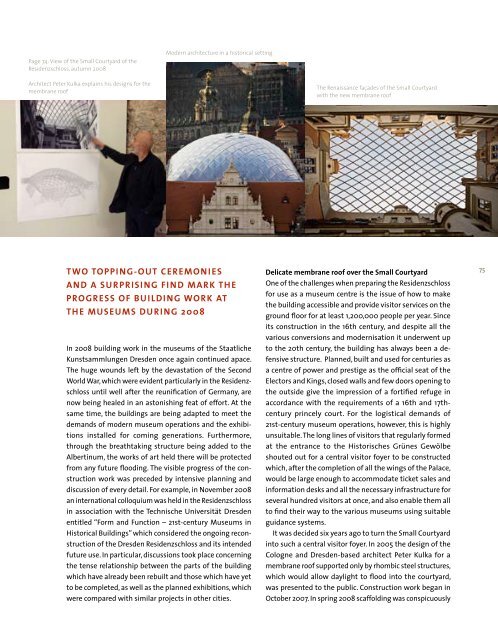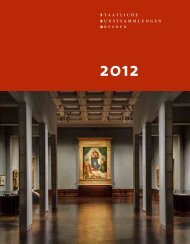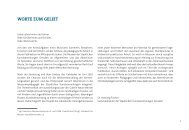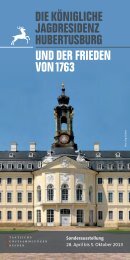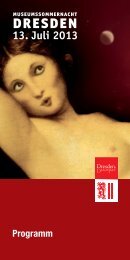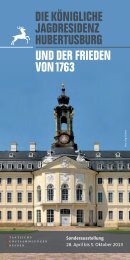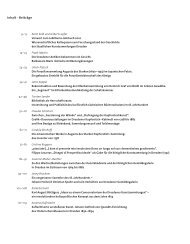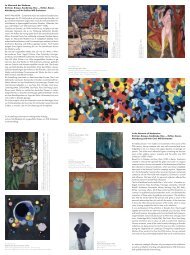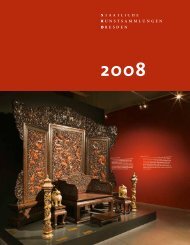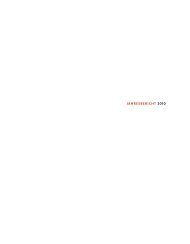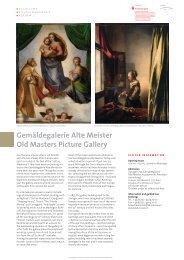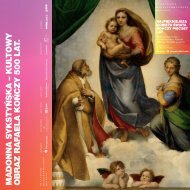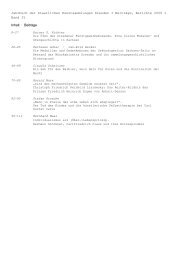2008 - Staatliche Kunstsammlungen Dresden
2008 - Staatliche Kunstsammlungen Dresden
2008 - Staatliche Kunstsammlungen Dresden
You also want an ePaper? Increase the reach of your titles
YUMPU automatically turns print PDFs into web optimized ePapers that Google loves.
Page 74: View of the Small Courtyard of the<br />
Residenzschloss, autumn <strong>2008</strong><br />
Architect Peter Kulka explains his designs for the<br />
membrane roof<br />
TWO TOPPiNg-OUT CEREmONiEs<br />
AND A sURPRisiNg FiND mARk ThE<br />
PROgREss OF bUiLDiNg WORk AT<br />
ThE mUsEUms DURiNg <strong>2008</strong><br />
Modern architecture in a historical setting<br />
In <strong>2008</strong> building work in the museums of the <strong>Staatliche</strong><br />
<strong>Kunstsammlungen</strong> <strong>Dresden</strong> once again continued apace.<br />
The huge wounds left by the devastation of the Second<br />
World War, which were evident particularly in the Residenzschloss<br />
until well after the reunification of Germany, are<br />
now being healed in an astonishing feat of effort. At the<br />
same time, the buildings are being adapted to meet the<br />
demands of modern museum operations and the exhibitions<br />
installed for coming generations. Furthermore,<br />
through the breathtaking structure being added to the<br />
Albertinum, the works of art held there will be protected<br />
from any future flooding. The visible progress of the construction<br />
work was preceded by intensive planning and<br />
discussion of every detail. For example, in November <strong>2008</strong><br />
an international colloquium was held in the Residenzschloss<br />
in association with the Technische Universität <strong>Dresden</strong><br />
entitled “Form and Function – 21st-century Museums in<br />
Historical Buildings” which considered the ongoing reconstruction<br />
of the <strong>Dresden</strong> Residenzschloss and its intended<br />
future use. In particular, discussions took place concerning<br />
the tense relationship between the parts of the building<br />
which have already been rebuilt and those which have yet<br />
to be completed, as well as the planned exhibitions, which<br />
were compared with similar projects in other cities.<br />
The Renaissance façades of the Small Courtyard<br />
with the new membrane roof<br />
Delicate membrane roof over the small Courtyard<br />
One of the challenges when preparing the Residenzschloss<br />
for use as a museum centre is the issue of how to make<br />
the building accessible and provide visitor services on the<br />
ground floor for at least 1,200,000 people per year. Since<br />
its construction in the 16th century, and despite all the<br />
various conversions and modernisation it underwent up<br />
to the 20th century, the building has always been a defensive<br />
structure. Planned, built and used for centuries as<br />
a centre of power and prestige as the official seat of the<br />
Electors and Kings, closed walls and few doors opening to<br />
the outside give the impression of a fortified refuge in<br />
accordance with the requirements of a 16th and 17thcentury<br />
princely court. For the logistical demands of<br />
21st-century museum operations, however, this is highly<br />
unsuitable. The long lines of visitors that regularly formed<br />
at the entrance to the Historisches Grünes Gewölbe<br />
shouted out for a central visitor foyer to be constructed<br />
which, after the completion of all the wings of the Palace,<br />
would be large enough to accommodate ticket sales and<br />
information desks and all the necessary infrastructure for<br />
several hundred visitors at once, and also enable them all<br />
to find their way to the various museums using suitable<br />
guidance systems.<br />
It was decided six years ago to turn the Small Courtyard<br />
into such a central visitor foyer. In 2005 the design of the<br />
Cologne and <strong>Dresden</strong>-based architect Peter Kulka for a<br />
membrane roof supported only by rhombic steel structures,<br />
which would allow daylight to flood into the courtyard,<br />
was presented to the public. Construction work began in<br />
October 2007. In spring <strong>2008</strong> scaffolding was conspicuously<br />
5


