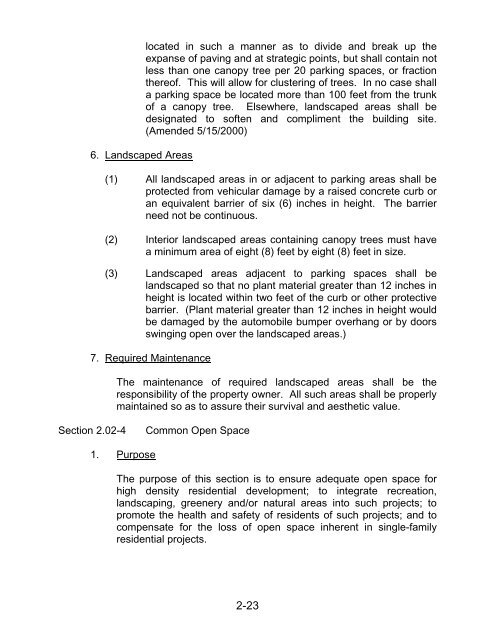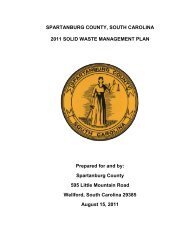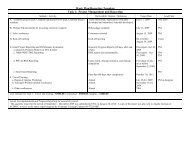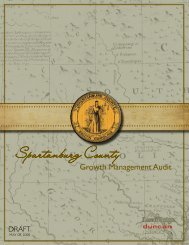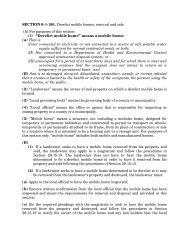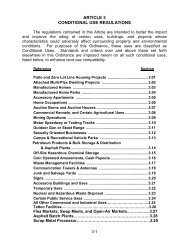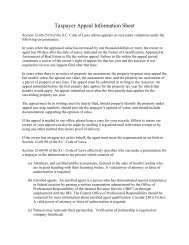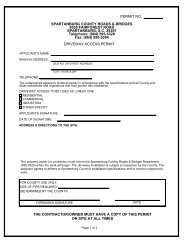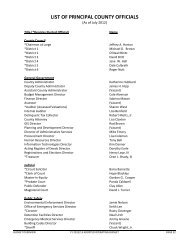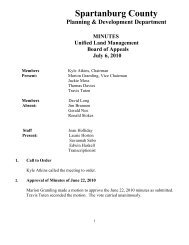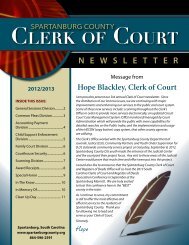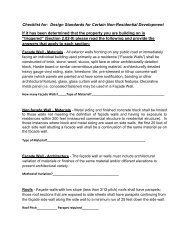article 2 design and development standards - Spartanburg County
article 2 design and development standards - Spartanburg County
article 2 design and development standards - Spartanburg County
- No tags were found...
You also want an ePaper? Increase the reach of your titles
YUMPU automatically turns print PDFs into web optimized ePapers that Google loves.
6. L<strong>and</strong>scaped Areaslocated in such a manner as to divide <strong>and</strong> break up theexpanse of paving <strong>and</strong> at strategic points, but shall contain notless than one canopy tree per 20 parking spaces, or fractionthereof. This will allow for clustering of trees. In no case shalla parking space be located more than 100 feet from the trunkof a canopy tree. Elsewhere, l<strong>and</strong>scaped areas shall be<strong>design</strong>ated to soften <strong>and</strong> compliment the building site.(Amended 5/15/2000)(1) All l<strong>and</strong>scaped areas in or adjacent to parking areas shall beprotected from vehicular damage by a raised concrete curb oran equivalent barrier of six (6) inches in height. The barrierneed not be continuous.(2) Interior l<strong>and</strong>scaped areas containing canopy trees must havea minimum area of eight (8) feet by eight (8) feet in size.(3) L<strong>and</strong>scaped areas adjacent to parking spaces shall bel<strong>and</strong>scaped so that no plant material greater than 12 inches inheight is located within two feet of the curb or other protectivebarrier. (Plant material greater than 12 inches in height wouldbe damaged by the automobile bumper overhang or by doorsswinging open over the l<strong>and</strong>scaped areas.)7. Required MaintenanceThe maintenance of required l<strong>and</strong>scaped areas shall be theresponsibility of the property owner. All such areas shall be properlymaintained so as to assure their survival <strong>and</strong> aesthetic value.Section 2.02-4Common Open Space1. PurposeThe purpose of this section is to ensure adequate open space forhigh density residential <strong>development</strong>; to integrate recreation,l<strong>and</strong>scaping, greenery <strong>and</strong>/or natural areas into such projects; topromote the health <strong>and</strong> safety of residents of such projects; <strong>and</strong> tocompensate for the loss of open space inherent in single-familyresidential projects.2-23


