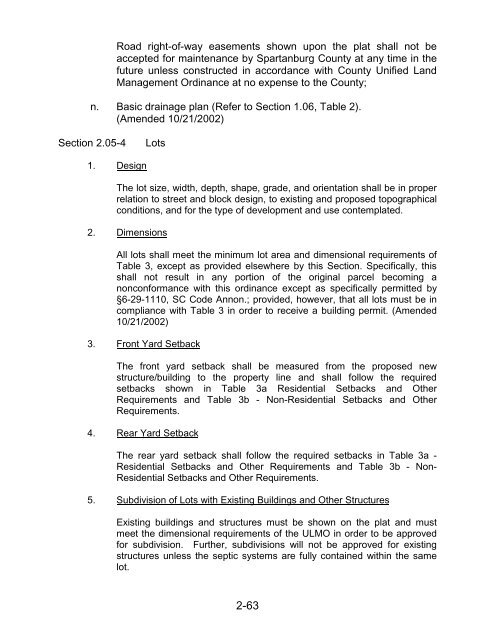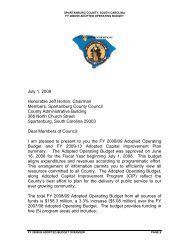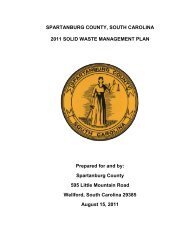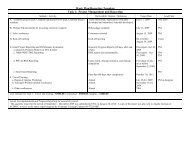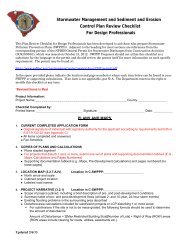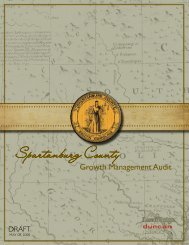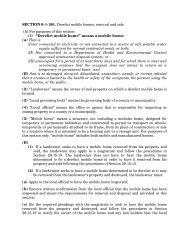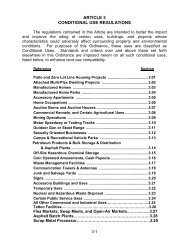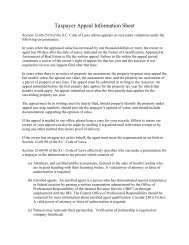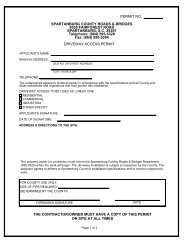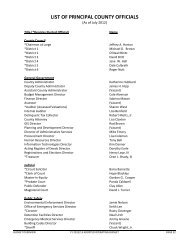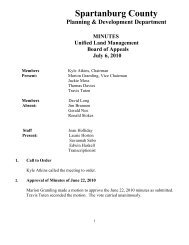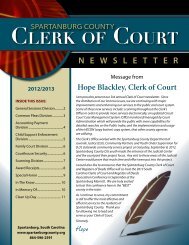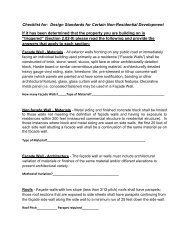article 2 design and development standards - Spartanburg County
article 2 design and development standards - Spartanburg County
article 2 design and development standards - Spartanburg County
- No tags were found...
You also want an ePaper? Increase the reach of your titles
YUMPU automatically turns print PDFs into web optimized ePapers that Google loves.
Road right-of-way easements shown upon the plat shall not beaccepted for maintenance by <strong>Spartanburg</strong> <strong>County</strong> at any time in thefuture unless constructed in accordance with <strong>County</strong> Unified L<strong>and</strong>Management Ordinance at no expense to the <strong>County</strong>;n. Basic drainage plan (Refer to Section 1.06, Table 2).(Amended 10/21/2002)Section 2.05-4Lots1. DesignThe lot size, width, depth, shape, grade, <strong>and</strong> orientation shall be in properrelation to street <strong>and</strong> block <strong>design</strong>, to existing <strong>and</strong> proposed topographicalconditions, <strong>and</strong> for the type of <strong>development</strong> <strong>and</strong> use contemplated.2. DimensionsAll lots shall meet the minimum lot area <strong>and</strong> dimensional requirements ofTable 3, except as provided elsewhere by this Section. Specifically, thisshall not result in any portion of the original parcel becoming anonconformance with this ordinance except as specifically permitted by§6-29-1110, SC Code Annon.; provided, however, that all lots must be incompliance with Table 3 in order to receive a building permit. (Amended10/21/2002)3. Front Yard SetbackThe front yard setback shall be measured from the proposed newstructure/building to the property line <strong>and</strong> shall follow the requiredsetbacks shown in Table 3a Residential Setbacks <strong>and</strong> OtherRequirements <strong>and</strong> Table 3b - Non-Residential Setbacks <strong>and</strong> OtherRequirements.4. Rear Yard SetbackThe rear yard setback shall follow the required setbacks in Table 3a -Residential Setbacks <strong>and</strong> Other Requirements <strong>and</strong> Table 3b - Non-Residential Setbacks <strong>and</strong> Other Requirements.5. Subdivision of Lots with Existing Buildings <strong>and</strong> Other StructuresExisting buildings <strong>and</strong> structures must be shown on the plat <strong>and</strong> mustmeet the dimensional requirements of the ULMO in order to be approvedfor subdivision. Further, subdivisions will not be approved for existingstructures unless the septic systems are fully contained within the samelot.2-63


