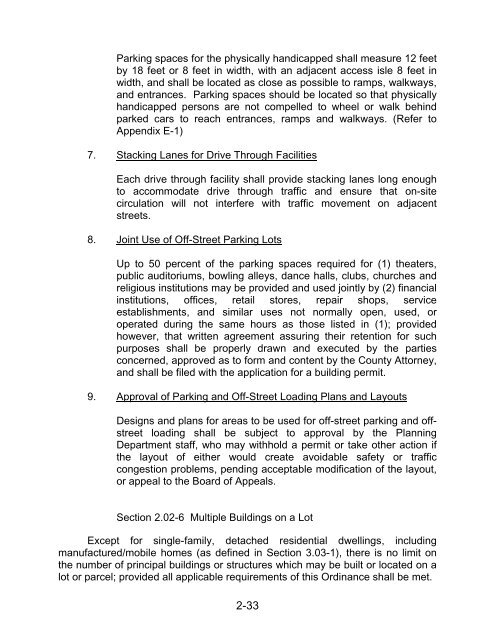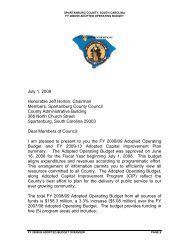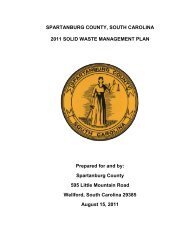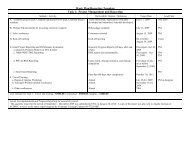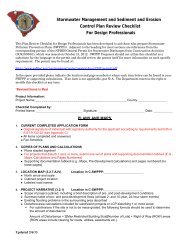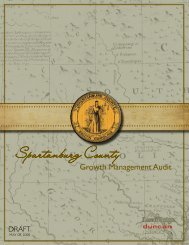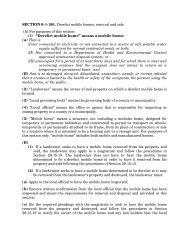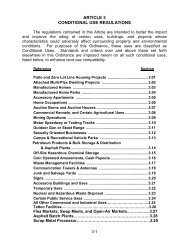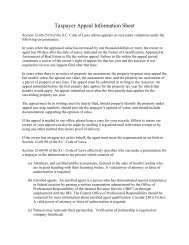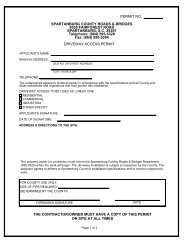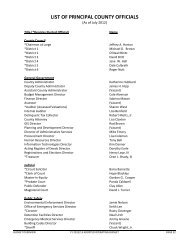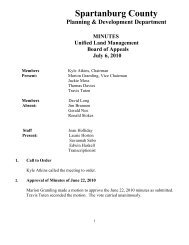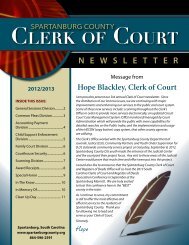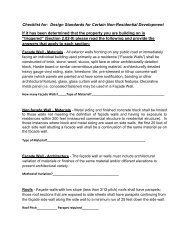article 2 design and development standards - Spartanburg County
article 2 design and development standards - Spartanburg County
article 2 design and development standards - Spartanburg County
- No tags were found...
You also want an ePaper? Increase the reach of your titles
YUMPU automatically turns print PDFs into web optimized ePapers that Google loves.
Parking spaces for the physically h<strong>and</strong>icapped shall measure 12 feetby 18 feet or 8 feet in width, with an adjacent access isle 8 feet inwidth, <strong>and</strong> shall be located as close as possible to ramps, walkways,<strong>and</strong> entrances. Parking spaces should be located so that physicallyh<strong>and</strong>icapped persons are not compelled to wheel or walk behindparked cars to reach entrances, ramps <strong>and</strong> walkways. (Refer toAppendix E-1)7. Stacking Lanes for Drive Through FacilitiesEach drive through facility shall provide stacking lanes long enoughto accommodate drive through traffic <strong>and</strong> ensure that on-sitecirculation will not interfere with traffic movement on adjacentstreets.8. Joint Use of Off-Street Parking LotsUp to 50 percent of the parking spaces required for (1) theaters,public auditoriums, bowling alleys, dance halls, clubs, churches <strong>and</strong>religious institutions may be provided <strong>and</strong> used jointly by (2) financialinstitutions, offices, retail stores, repair shops, serviceestablishments, <strong>and</strong> similar uses not normally open, used, oroperated during the same hours as those listed in (1); providedhowever, that written agreement assuring their retention for suchpurposes shall be properly drawn <strong>and</strong> executed by the partiesconcerned, approved as to form <strong>and</strong> content by the <strong>County</strong> Attorney,<strong>and</strong> shall be filed with the application for a building permit.9. Approval of Parking <strong>and</strong> Off-Street Loading Plans <strong>and</strong> LayoutsDesigns <strong>and</strong> plans for areas to be used for off-street parking <strong>and</strong> offstreetloading shall be subject to approval by the PlanningDepartment staff, who may withhold a permit or take other action ifthe layout of either would create avoidable safety or trafficcongestion problems, pending acceptable modification of the layout,or appeal to the Board of Appeals.Section 2.02-6 Multiple Buildings on a LotExcept for single-family, detached residential dwellings, includingmanufactured/mobile homes (as defined in Section 3.03-1), there is no limit onthe number of principal buildings or structures which may be built or located on alot or parcel; provided all applicable requirements of this Ordinance shall be met.2-33


