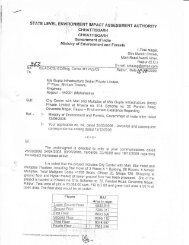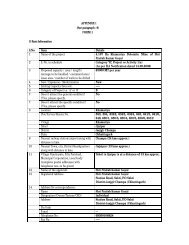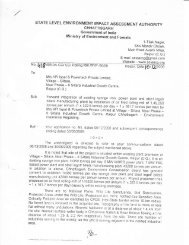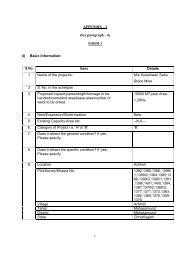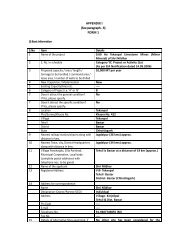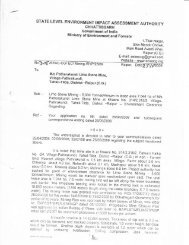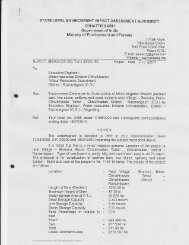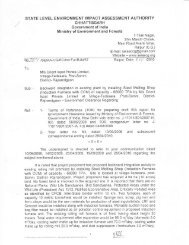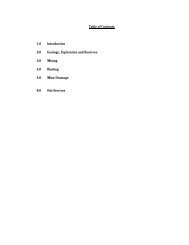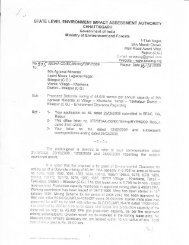[Medical college and Hospital] - Seiaacg.org
[Medical college and Hospital] - Seiaacg.org
[Medical college and Hospital] - Seiaacg.org
Create successful ePaper yourself
Turn your PDF publications into a flip-book with our unique Google optimized e-Paper software.
Annexure – 5Parking Details:Parking provision has been made as per norms for front <strong>and</strong> side marginal open spacefor individual parking. The parking requirement for various activities of the project iscalculated <strong>and</strong> shown in table below:a. Parking Area Calculation for <strong>Hospital</strong> : No. of Beds : 500 Nos. Nos. of Beds/ car : 5 Nos. total Nos. of Cars for <strong>Hospital</strong> : 100 Nos.b. Parking Area Calculation for <strong>Medical</strong> College : Total College floor area : 20075 m 2 ratio [1 car for every 35 sq m] : 35 m 2 ECS : 1 total Nos. of Cars for <strong>Medical</strong> Collage : 574 Nos.c. Parking Area Calculation for Residential Area : Total floor area : 24524 m 2 ratio [1 car for every 100 sq m] : 100 m 2 ECS : 1 total Nos. of Cars for Residential Area : 246 Nos.d. Parking Area Calculation for Auditorium : Total No. of Seats : 750 Seats Nos. of Seats/ Car : 15 Seats total Nos. of Cars for Auditorium : 50 Nos. Total Nos. of Car [a. +b. +c. + d.] : 970 Nos. ratio [area required to park one car in open space : 25 m 2 Total area required for parking = 24250 m 2However we have reserved an area of 24290 m 2 which is sufficientto park 971 Nos. of cars.Phone No.: 0788 2294712, 2292683, Fax No.: 0788 2292241Web: www.ch<strong>and</strong>ulalch<strong>and</strong>rakarhospitalbhilai.comEmail: admin_ccmh@sify.com


![[Medical college and Hospital] - Seiaacg.org](https://img.yumpu.com/52174544/137/500x640/medical-college-and-hospital-seiaacgorg.jpg)
