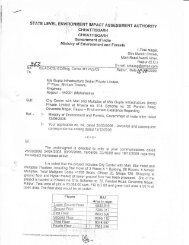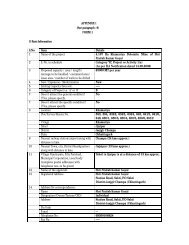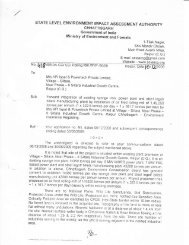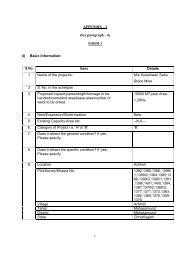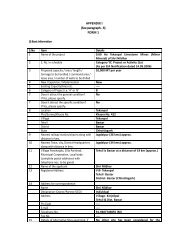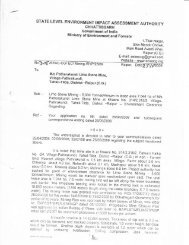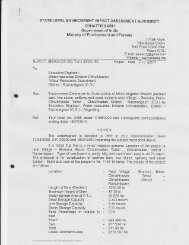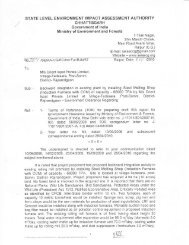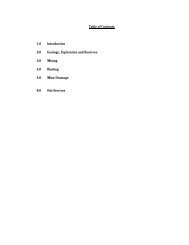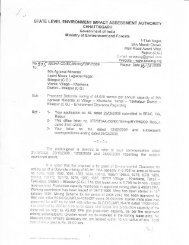[Medical college and Hospital] - Seiaacg.org
[Medical college and Hospital] - Seiaacg.org
[Medical college and Hospital] - Seiaacg.org
Create successful ePaper yourself
Turn your PDF publications into a flip-book with our unique Google optimized e-Paper software.
RequirementOur compliance L<strong>and</strong>scape waste will be collected <strong>and</strong> fallen leaveswill be converted into manure <strong>and</strong> will be used f<strong>org</strong>ardening purposes.Hazardous Waste = Storage facility- There = Nilmust be a permanent <strong>and</strong>durable space forcollection <strong>and</strong> disposal ofpaints, asbestos dust <strong>and</strong>other hazardous wastes.E-waste = Storage facility- E-waste = Not envisages.is generated occasionally,so there must beprovision for its storage atcommunity or group level.Depending upon the officetype, the developer orowner must make a longtime contract with themanufacturer of electronicitems supplier or therecycling industry forsending the wastes.Architectural design mustinclude the space forstorage of e-waste,according to the type ofoffice, <strong>and</strong> e-productusage.Energy conservation: =Solar Passive Architecture = Strategies- The climaticzones have been definedby the National Building= Building design <strong>and</strong> envelope has been optimized throughselection of appropriate wall <strong>and</strong> roof construction <strong>and</strong>through adaptation of solar device measures afterCode 2005. Passive studying the sun path analysis to provide shading devicesstrategies as required inthe specific climatic zoneshould be applied.for windows will be used in order to protect from directsunlight. Roof will be painted with reflective aluminumbased paints with solar reflectance ranging from 0.3 to0.6. This will effectively reduce the heat load of thebuilding envelop. Source of Street lighting <strong>and</strong> lighting incommon area will be switch over to solar energy in phasemanner. Day lighting- BISst<strong>and</strong>ards for daylightingdesign should be followed.BuildingEnveloperequirement Roof design- Roof shouldmeet prescriptiverequirement as perEnergy ConservationBuilding Code (download= Indoor Day lightening is primary required in proposed<strong>Hospital</strong> <strong>and</strong> medical collage/==Phone No.: 0788 2294712, 2292683, Fax No.: 0788 2292241Web: www.ch<strong>and</strong>ulalch<strong>and</strong>rakarhospitalbhilai.comEmail: admin_ccmh@sify.com


![[Medical college and Hospital] - Seiaacg.org](https://img.yumpu.com/52174544/158/500x640/medical-college-and-hospital-seiaacgorg.jpg)
