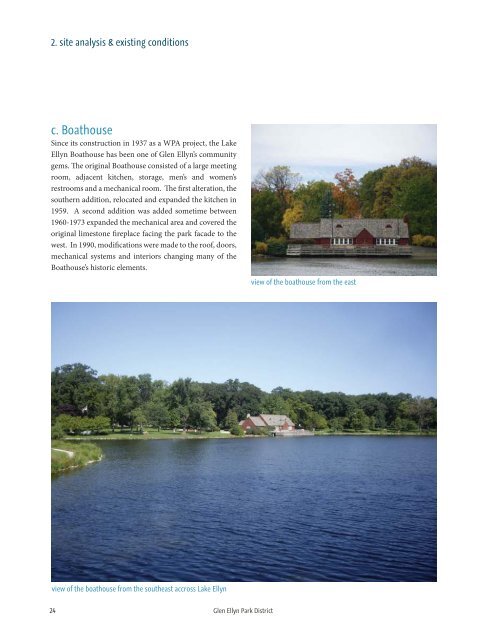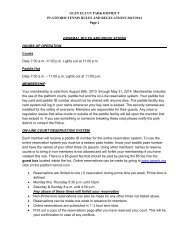Lake Ellyn Park 2013 Master Plan
Lake Ellyn Master Plan Final - Glen Ellyn Park District
Lake Ellyn Master Plan Final - Glen Ellyn Park District
- No tags were found...
Create successful ePaper yourself
Turn your PDF publications into a flip-book with our unique Google optimized e-Paper software.
2. site analysis & existing conditions<br />
c. Boathouse<br />
Since its construction in 1937 as a WPA project, the <strong>Lake</strong><br />
<strong>Ellyn</strong> Boathouse has been one of Glen <strong>Ellyn</strong>’s community<br />
gems. The original Boathouse consisted of a large meeting<br />
room, adjacent kitchen, storage, men’s and women’s<br />
restrooms and a mechanical room. The first alteration, the<br />
southern addition, relocated and expanded the kitchen in<br />
1959. A second addition was added sometime between<br />
1960-1973 expanded the mechanical area and covered the<br />
original limestone fireplace facing the park facade to the<br />
west. In 1990, modifications were made to the roof, doors,<br />
mechanical systems and interiors changing many of the<br />
Boathouse’s historic elements.<br />
view of the boathouse from the east<br />
view of the boathouse from the southeast accross <strong>Lake</strong> <strong>Ellyn</strong><br />
24 Glen <strong>Ellyn</strong> <strong>Park</strong> District




