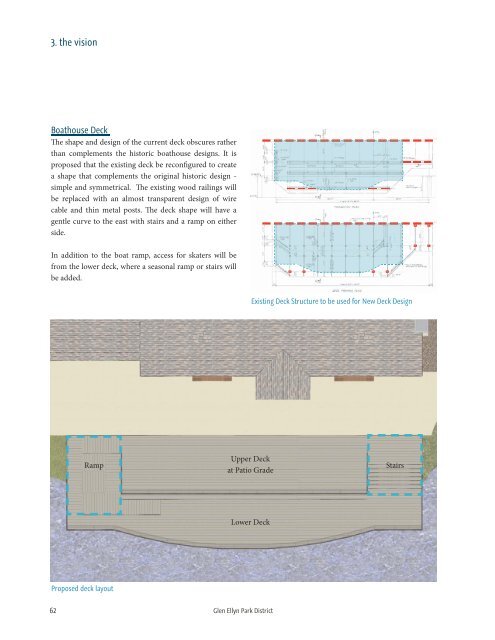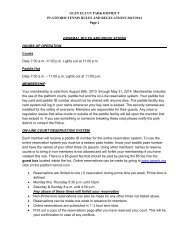Lake Ellyn Park 2013 Master Plan
Lake Ellyn Master Plan Final - Glen Ellyn Park District
Lake Ellyn Master Plan Final - Glen Ellyn Park District
- No tags were found...
Create successful ePaper yourself
Turn your PDF publications into a flip-book with our unique Google optimized e-Paper software.
3. the vision<br />
Boathouse Deck<br />
The shape and design of the current deck obscures rather<br />
than complements the historic boathouse designs. It is<br />
proposed that the existing deck be reconfigured to create<br />
a shape that complements the original historic design -<br />
simple and symmetrical. The existing wood railings will<br />
be replaced with an almost transparent design of wire<br />
cable and thin metal posts. The deck shape will have a<br />
gentle curve to the east with stairs and a ramp on either<br />
side.<br />
In addition to the boat ramp, access for skaters will be<br />
from the lower deck, where a seasonal ramp or stairs will<br />
be added.<br />
Existing Deck Structure to be used for New Deck Design<br />
Ramp<br />
Upper Deck<br />
at Patio Grade<br />
Stairs<br />
Lower Deck<br />
Proposed deck layout<br />
62 Glen <strong>Ellyn</strong> <strong>Park</strong> District




