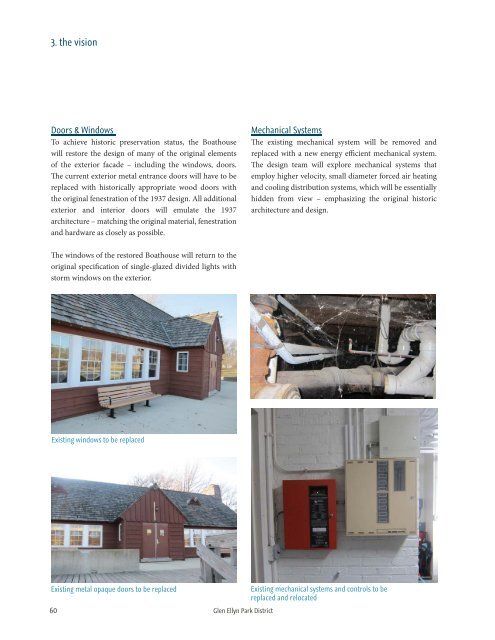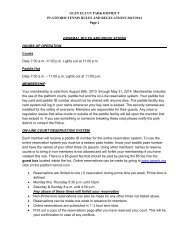Lake Ellyn Park 2013 Master Plan
Lake Ellyn Master Plan Final - Glen Ellyn Park District
Lake Ellyn Master Plan Final - Glen Ellyn Park District
- No tags were found...
You also want an ePaper? Increase the reach of your titles
YUMPU automatically turns print PDFs into web optimized ePapers that Google loves.
3. the vision<br />
Doors & Windows<br />
To achieve historic preservation status, the Boathouse<br />
will restore the design of many of the original elements<br />
of the exterior facade – including the windows, doors.<br />
The current exterior metal entrance doors will have to be<br />
replaced with historically appropriate wood doors with<br />
the original fenestration of the 1937 design. All additional<br />
exterior and interior doors will emulate the 1937<br />
architecture – matching the original material, fenestration<br />
and hardware as closely as possible.<br />
Mechanical Systems<br />
The existing mechanical system will be removed and<br />
replaced with a new energy efficient mechanical system.<br />
The design team will explore mechanical systems that<br />
employ higher velocity, small diameter forced air heating<br />
and cooling distribution systems, which will be essentially<br />
hidden from view – emphasizing the original historic<br />
architecture and design.<br />
The windows of the restored Boathouse will return to the<br />
original specification of single-glazed divided lights with<br />
storm windows on the exterior.<br />
Existing windows to be replaced<br />
Existing metal opaque doors to be replaced<br />
60 Glen <strong>Ellyn</strong> <strong>Park</strong> District<br />
Existing mechanical systems and controls to be<br />
replaced and relocated




