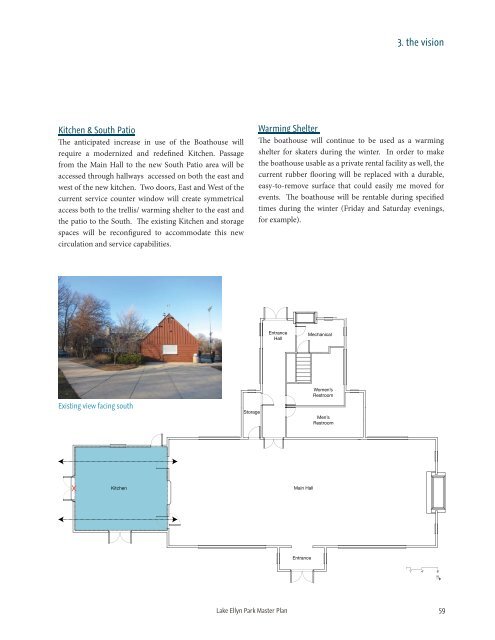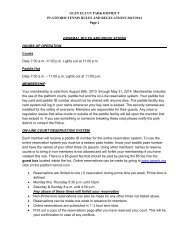Lake Ellyn Park 2013 Master Plan
Lake Ellyn Master Plan Final - Glen Ellyn Park District
Lake Ellyn Master Plan Final - Glen Ellyn Park District
- No tags were found...
Create successful ePaper yourself
Turn your PDF publications into a flip-book with our unique Google optimized e-Paper software.
3. the vision<br />
Kitchen & South Patio<br />
The anticipated increase in use of the Boathouse will<br />
require a modernized and redefined Kitchen. Passage<br />
from the Main Hall to the new South Patio area will be<br />
accessed through hallways accessed on both the east and<br />
west of the new kitchen. Two doors, East and West of the<br />
current service counter window will create symmetrical<br />
access both to the trellis/ warming shelter to the east and<br />
the patio to the South. The existing Kitchen and storage<br />
spaces will be reconfigured to accommodate this new<br />
circulation and service capabilities.<br />
Warming Shelter<br />
The boathouse will continue to be used as a warming<br />
shelter for skaters during the winter. In order to make<br />
the boathouse usable as a private rental facility as well, the<br />
current rubber flooring will be replaced with a durable,<br />
easy-to-remove surface that could easily me moved for<br />
events. The boathouse will be rentable during specified<br />
times during the winter (Friday and Saturday evenings,<br />
for example).<br />
Entrance<br />
Hall<br />
Mechanical<br />
Existing view facing south<br />
Storage<br />
Women’s<br />
Restroom<br />
Men’s<br />
Restroom<br />
X<br />
Kitchen<br />
Main Hall<br />
Entrance<br />
1’ 4’ 8’<br />
N<br />
<strong>Lake</strong> <strong>Ellyn</strong> <strong>Park</strong> <strong>Master</strong> <strong>Plan</strong><br />
59




