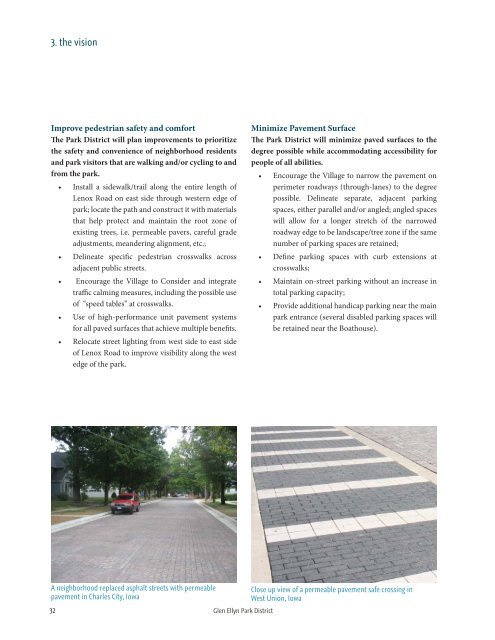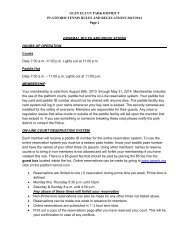Lake Ellyn Park 2013 Master Plan
Lake Ellyn Master Plan Final - Glen Ellyn Park District
Lake Ellyn Master Plan Final - Glen Ellyn Park District
- No tags were found...
Create successful ePaper yourself
Turn your PDF publications into a flip-book with our unique Google optimized e-Paper software.
3. the vision<br />
Improve pedestrian safety and comfort<br />
The <strong>Park</strong> District will plan improvements to prioritize<br />
the safety and convenience of neighborhood residents<br />
and park visitors that are walking and/or cycling to and<br />
from the park.<br />
• Install a sidewalk/trail along the entire length of<br />
Lenox Road on east side through western edge of<br />
park; locate the path and construct it with materials<br />
that help protect and maintain the root zone of<br />
existing trees, i.e. permeable pavers, careful grade<br />
adjustments, meandering alignment, etc.;<br />
• Delineate specific pedestrian crosswalks across<br />
adjacent public streets.<br />
• Encourage the Village to Consider and integrate<br />
traffic calming measures, including the possible use<br />
of “speed tables” at crosswalks.<br />
• Use of high-performance unit pavement systems<br />
for all paved surfaces that achieve multiple benefits.<br />
• Relocate street lighting from west side to east side<br />
of Lenox Road to improve visibility along the west<br />
edge of the park.<br />
Minimize Pavement Surface<br />
The <strong>Park</strong> District will minimize paved surfaces to the<br />
degree possible while accommodating accessibility for<br />
people of all abilities.<br />
• Encourage the Village to narrow the pavement on<br />
perimeter roadways (through-lanes) to the degree<br />
possible. Delineate separate, adjacent parking<br />
spaces, either parallel and/or angled; angled spaces<br />
will allow for a longer stretch of the narrowed<br />
roadway edge to be landscape/tree zone if the same<br />
number of parking spaces are retained;<br />
• Define parking spaces with curb extensions at<br />
crosswalks;<br />
• Maintain on-street parking without an increase in<br />
total parking capacity;<br />
• Provide additional handicap parking near the main<br />
park entrance (several disabled parking spaces will<br />
be retained near the Boathouse).<br />
A neighborhood replaced asphalt streets with permeable<br />
pavement in Charles City, Iowa<br />
32 Glen <strong>Ellyn</strong> <strong>Park</strong> District<br />
Close up view of a permeable pavement safe crossing in<br />
West Union, Iowa




