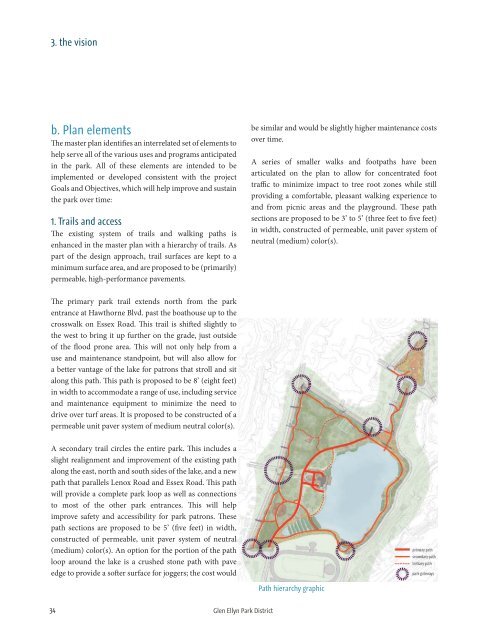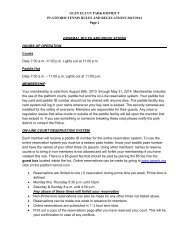Lake Ellyn Park 2013 Master Plan
Lake Ellyn Master Plan Final - Glen Ellyn Park District
Lake Ellyn Master Plan Final - Glen Ellyn Park District
- No tags were found...
You also want an ePaper? Increase the reach of your titles
YUMPU automatically turns print PDFs into web optimized ePapers that Google loves.
3. the vision<br />
b. <strong>Plan</strong> elements<br />
The master plan identifies an interrelated set of elements to<br />
help serve all of the various uses and programs anticipated<br />
in the park. All of these elements are intended to be<br />
implemented or developed consistent with the project<br />
Goals and Objectives, which will help improve and sustain<br />
the park over time:<br />
1. Trails and access<br />
The existing system of trails and walking paths is<br />
enhanced in the master plan with a hierarchy of trails. As<br />
part of the design approach, trail surfaces are kept to a<br />
minimum surface area, and are proposed to be (primarily)<br />
permeable, high-performance pavements.<br />
be similar and would be slightly higher maintenance costs<br />
over time.<br />
A series of smaller walks and footpaths have been<br />
articulated on the plan to allow for concentrated foot<br />
traffic to minimize impact to tree root zones while still<br />
providing a comfortable, pleasant walking experience to<br />
and from picnic areas and the playground. These path<br />
sections are proposed to be 3’ to 5’ (three feet to five feet)<br />
in width, constructed of permeable, unit paver system of<br />
neutral (medium) color(s).<br />
The primary park trail extends north from the park<br />
entrance at Hawthorne Blvd. past the boathouse up to the<br />
crosswalk on Essex Road. This trail is shifted slightly to<br />
the west to bring it up further on the grade, just outside<br />
of the flood prone area. This will not only help from a<br />
use and maintenance standpoint, but will also allow for<br />
a better vantage of the lake for patrons that stroll and sit<br />
along this path. This path is proposed to be 8’ (eight feet)<br />
in width to accommodate a range of use, including service<br />
and maintenance equipment to minimize the need to<br />
drive over turf areas. It is proposed to be constructed of a<br />
permeable unit paver system of medium neutral color(s).<br />
A secondary trail circles the entire park. This includes a<br />
slight realignment and improvement of the existing path<br />
along the east, north and south sides of the lake, and a new<br />
path that parallels Lenox Road and Essex Road. This path<br />
will provide a complete park loop as well as connections<br />
to most of the other park entrances. This will help<br />
improve safety and accessibility for park patrons. These<br />
path sections are proposed to be 5’ (five feet) in width,<br />
constructed of permeable, unit paver system of neutral<br />
(medium) color(s). An option for the portion of the path<br />
loop around the lake is a crushed stone path with pave<br />
edge to provide a softer surface for joggers; the cost would<br />
Path hierarchy graphic<br />
34 Glen <strong>Ellyn</strong> <strong>Park</strong> District




