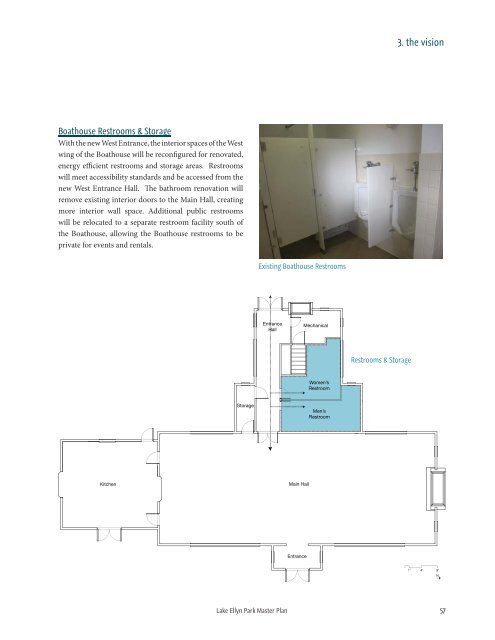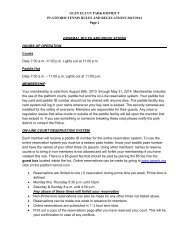Lake Ellyn Park 2013 Master Plan
Lake Ellyn Master Plan Final - Glen Ellyn Park District
Lake Ellyn Master Plan Final - Glen Ellyn Park District
- No tags were found...
You also want an ePaper? Increase the reach of your titles
YUMPU automatically turns print PDFs into web optimized ePapers that Google loves.
3. the vision<br />
Boathouse Restrooms & Storage<br />
With the new West Entrance, the interior spaces of the West<br />
wing of the Boathouse will be reconfigured for renovated,<br />
energy efficient restrooms and storage areas. Restrooms<br />
will meet accessibility standards and be accessed from the<br />
new West Entrance Hall. The bathroom renovation will<br />
remove existing interior doors to the Main Hall, creating<br />
more interior wall space. Additional public restrooms<br />
will be relocated to a separate restroom facility south of<br />
the Boathouse, allowing the Boathouse restrooms to be<br />
private for events and rentals.<br />
Existing Boathouse Restrooms<br />
Entrance<br />
Hall<br />
Mechanical<br />
Restrooms & Storage<br />
Women’s<br />
Restroom<br />
Storage<br />
Men’s<br />
Restroom<br />
Kitchen<br />
Main Hall<br />
Entrance<br />
1’ 4’ 8’<br />
N<br />
<strong>Lake</strong> <strong>Ellyn</strong> <strong>Park</strong> <strong>Master</strong> <strong>Plan</strong><br />
57




