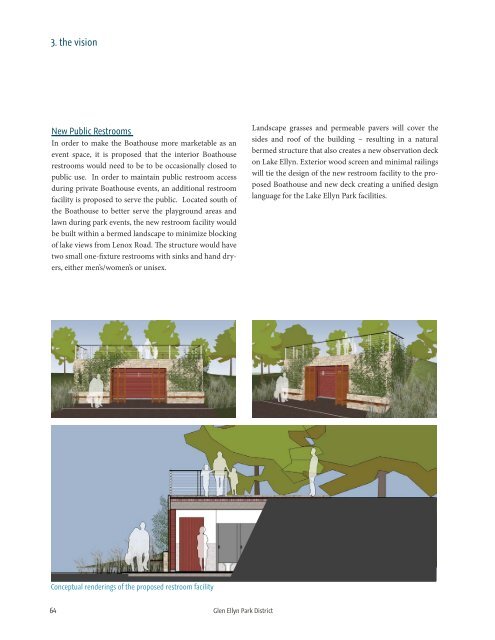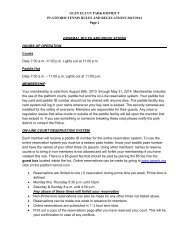Lake Ellyn Park 2013 Master Plan
Lake Ellyn Master Plan Final - Glen Ellyn Park District
Lake Ellyn Master Plan Final - Glen Ellyn Park District
- No tags were found...
Create successful ePaper yourself
Turn your PDF publications into a flip-book with our unique Google optimized e-Paper software.
3. the vision<br />
New Public Restrooms<br />
In order to make the Boathouse more marketable as an<br />
event space, it is proposed that the interior Boathouse<br />
restrooms would need to be to be occasionally closed to<br />
public use. In order to maintain public restroom access<br />
during private Boathouse events, an additional restroom<br />
facility is proposed to serve the public. Located south of<br />
the Boathouse to better serve the playground areas and<br />
lawn during park events, the new restroom facility would<br />
be built within a bermed landscape to minimize blocking<br />
of lake views from Lenox Road. The structure would have<br />
two small one-fixture restrooms with sinks and hand dryers,<br />
either men’s/women’s or unisex.<br />
Landscape grasses and permeable pavers will cover the<br />
sides and roof of the building – resulting in a natural<br />
bermed structure that also creates a new observation deck<br />
on <strong>Lake</strong> <strong>Ellyn</strong>. Exterior wood screen and minimal railings<br />
will tie the design of the new restroom facility to the proposed<br />
Boathouse and new deck creating a unified design<br />
language for the <strong>Lake</strong> <strong>Ellyn</strong> <strong>Park</strong> facilities.<br />
Conceptual renderings of the proposed restroom facility<br />
64 Glen <strong>Ellyn</strong> <strong>Park</strong> District




