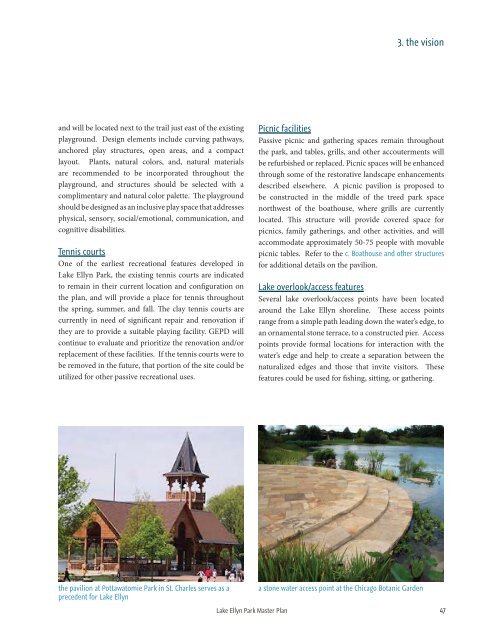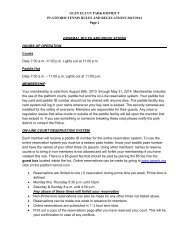Lake Ellyn Park 2013 Master Plan
Lake Ellyn Master Plan Final - Glen Ellyn Park District
Lake Ellyn Master Plan Final - Glen Ellyn Park District
- No tags were found...
You also want an ePaper? Increase the reach of your titles
YUMPU automatically turns print PDFs into web optimized ePapers that Google loves.
3. the vision<br />
and will be located next to the trail just east of the existing<br />
playground. Design elements include curving pathways,<br />
anchored play structures, open areas, and a compact<br />
layout. <strong>Plan</strong>ts, natural colors, and, natural materials<br />
are recommended to be incorporated throughout the<br />
playground, and structures should be selected with a<br />
complimentary and natural color palette. The playground<br />
should be designed as an inclusive play space that addresses<br />
physical, sensory, social/emotional, communication, and<br />
cognitive disabilities.<br />
Tennis courts<br />
One of the earliest recreational features developed in<br />
<strong>Lake</strong> <strong>Ellyn</strong> <strong>Park</strong>, the existing tennis courts are indicated<br />
to remain in their current location and configuration on<br />
the plan, and will provide a place for tennis throughout<br />
the spring, summer, and fall. The clay tennis courts are<br />
currently in need of significant repair and renovation if<br />
they are to provide a suitable playing facility. GEPD will<br />
continue to evaluate and prioritize the renovation and/or<br />
replacement of these facilities. If the tennis courts were to<br />
be removed in the future, that portion of the site could be<br />
utilized for other passive recreational uses.<br />
Picnic facilities<br />
Passive picnic and gathering spaces remain throughout<br />
the park, and tables, grills, and other accouterments will<br />
be refurbished or replaced. Picnic spaces will be enhanced<br />
through some of the restorative landscape enhancements<br />
described elsewhere. A picnic pavilion is proposed to<br />
be constructed in the middle of the treed park space<br />
northwest of the boathouse, where grills are currently<br />
located. This structure will provide covered space for<br />
picnics, family gatherings, and other activities, and will<br />
accommodate approximately 50-75 people with movable<br />
picnic tables. Refer to the c. Boathouse and other structures<br />
for additional details on the pavilion.<br />
<strong>Lake</strong> overlook/access features<br />
Several lake overlook/access points have been located<br />
around the <strong>Lake</strong> <strong>Ellyn</strong> shoreline. These access points<br />
range from a simple path leading down the water’s edge, to<br />
an ornamental stone terrace, to a constructed pier. Access<br />
points provide formal locations for interaction with the<br />
water’s edge and help to create a separation between the<br />
naturalized edges and those that invite visitors. These<br />
features could be used for fishing, sitting, or gathering.<br />
the pavilion at Pottawatomie <strong>Park</strong> in St. Charles serves as a<br />
precedent for <strong>Lake</strong> <strong>Ellyn</strong><br />
a stone water access point at the Chicago Botanic Garden<br />
<strong>Lake</strong> <strong>Ellyn</strong> <strong>Park</strong> <strong>Master</strong> <strong>Plan</strong><br />
47




