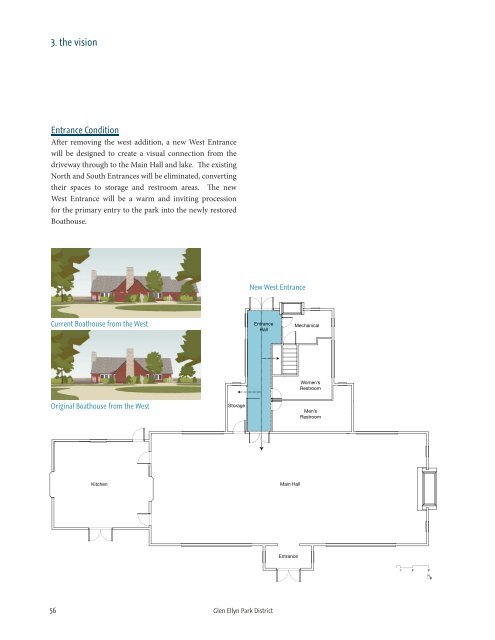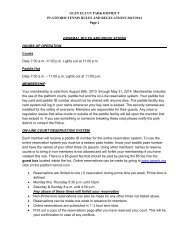Lake Ellyn Park 2013 Master Plan
Lake Ellyn Master Plan Final - Glen Ellyn Park District
Lake Ellyn Master Plan Final - Glen Ellyn Park District
- No tags were found...
Create successful ePaper yourself
Turn your PDF publications into a flip-book with our unique Google optimized e-Paper software.
3. the vision<br />
Entrance Condition<br />
After removing the west addition, a new West Entrance<br />
will be designed to create a visual connection from the<br />
driveway through to the Main Hall and lake. The existing<br />
North and South Entrances will be eliminated, converting<br />
their spaces to storage and restroom areas. The new<br />
West Entrance will be a warm and inviting procession<br />
for the primary entry to the park into the newly restored<br />
Boathouse.<br />
New West Entrance<br />
Current Boathouse from the West<br />
Entrance<br />
Hall<br />
Mechanical<br />
Women’s<br />
Restroom<br />
Original Boathouse from the West<br />
Storage<br />
Men’s<br />
Restroom<br />
Kitchen<br />
Main Hall<br />
Entrance<br />
1’ 4’ 8’<br />
N<br />
56 Glen <strong>Ellyn</strong> <strong>Park</strong> District




