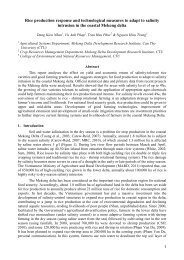start-with-the-park
You also want an ePaper? Increase the reach of your titles
YUMPU automatically turns print PDFs into web optimized ePapers that Google loves.
68 Start <strong>with</strong> <strong>the</strong> <strong>park</strong><br />
CASE STUDY<br />
Parque de la Solidaridad,<br />
Barcelona, Spain<br />
4 hectares<br />
Link communities<br />
Construction period<br />
1996–97<br />
Background<br />
In Barcelona, <strong>the</strong> two suburbs of Can Clota and<br />
Can Vidalet were built in <strong>the</strong> 1960s and 1970s at<br />
high density. They have remained relatively deprived<br />
and are under-served by <strong>park</strong>s and squares. In <strong>the</strong><br />
mid-1990s an association of Barcelona’s 27 local<br />
authorities decided to design and build a <strong>park</strong> to<br />
join <strong>the</strong> two communities.<br />
Ring and trunk roads around Barcelona have divided<br />
communities in many outer urban areas. Many urban<br />
areas in <strong>the</strong> UK also suffer from severance caused by<br />
large-scale transport infrastructure. The Parque de la<br />
Solidaridad suggests a possible solution by bridging<br />
<strong>the</strong> motorway, <strong>the</strong>reby linking two residential areas and<br />
creating four hectares of public space. This case shows<br />
that in areas of high-density development <strong>with</strong> limited<br />
opportunities for green space, <strong>the</strong> space above roads,<br />
railways or even buildings can be used as an excellent<br />
piece of urban green infrastructure.<br />
Planning and design<br />
Sergi Godia and Xavier Casas designed <strong>the</strong> <strong>park</strong> to<br />
span <strong>the</strong> valley formed by an old river course. The <strong>park</strong>’s<br />
leisure facilities occupy a series of outdoor rooms on<br />
graded platforms.<br />
The <strong>park</strong> is centred on a wide pedestrian way that links<br />
into <strong>the</strong> existing urban fabric on each side of <strong>the</strong> road.<br />
The design emphasises <strong>the</strong> panoramic views of <strong>the</strong><br />
surrounding hills and <strong>the</strong> sea in <strong>the</strong> distance.<br />
The central axis is flanked <strong>with</strong> planting and seating.<br />
The path is well lit to encourage its use throughout<br />
<strong>the</strong> night. The neon strip-lighting is designed to be<br />
seen from <strong>the</strong> motorway, serving as a gateway<br />
and a symbol of <strong>the</strong> integration of two previously<br />
divided communities.<br />
Outcomes<br />
The <strong>park</strong> has become so well used by local people<br />
that <strong>the</strong> local authority has had to maintain it much<br />
more intensively than originally planned. The success<br />
of this demonstration project has led to similar<br />
projects in o<strong>the</strong>r areas of Barcelona.<br />
Lessons learnt<br />
• Good <strong>park</strong>s and green spaces can provide<br />
a link between separate areas and reduce<br />
<strong>the</strong> severance effects of large-scale<br />
transport infrastructure<br />
• Where <strong>the</strong>re is no room for green spaces<br />
because of high density of o<strong>the</strong>r uses, <strong>park</strong>s<br />
can be created on top of buildings or<br />
o<strong>the</strong>r infrastructure.





