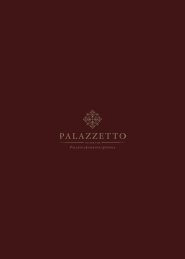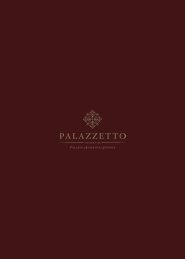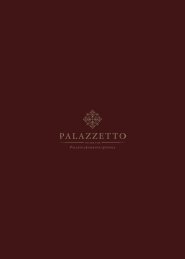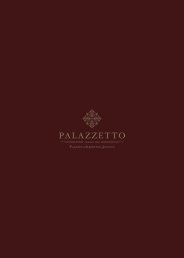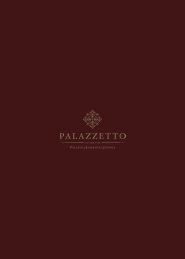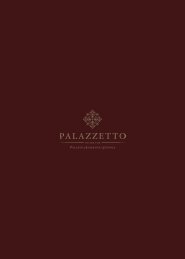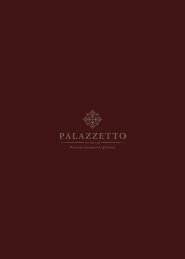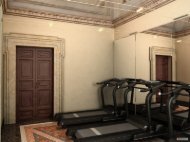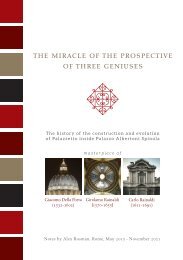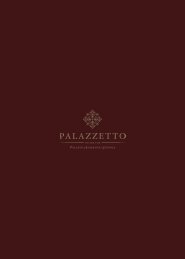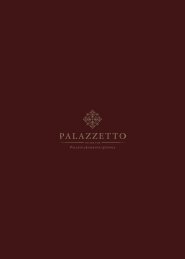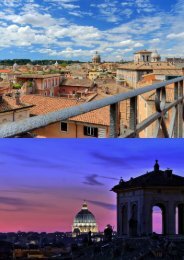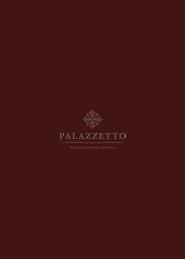PPP Business Plan 09 03
You also want an ePaper? Increase the reach of your titles
YUMPU automatically turns print PDFs into web optimized ePapers that Google loves.
appraisal<br />
SUB #4(today LARGE APARTMENT AT SECOND FLOOR)’’FOGLIO 492, PART. 25 , S. 502’’<br />
An apartment on the second floor of the ‘Palazzetto’ and the first mezzanine floor of the Palazzo,<br />
with access from the monumental staircase and the spiral staircase that starts in the entrance hall<br />
of the ‘Palazzo’.<br />
The property extends over a commercial area of 325.75 m2 and 70 m2 of terraces: the terrace<br />
above the master bedroom covers 41.9 m2, while the other one over the property referred to as<br />
SUB #1, covers 28.05 m2.<br />
This apartment is divided into three parts: the first one was originally intended as an entry hall, the<br />
second one as a bedroom, and the third one as a kitchen, a dining area and as the premises for<br />
servants, which is accessed through a gallery.<br />
The apartment is accessed through a door in the middle of the fifth flight of the monumental staircase<br />
and consists of an entrance hall, a lounge, a dining room and a study, completed by a bathroom<br />
and another smaller toilet.<br />
From the entrance, three steps to the left lead to the sleeping area preceded by a hallway that<br />
connects the ‘Palazzo’ with the ‘Palazzetto’. This hallway has windows overlooking both Capizucchi<br />
square and Delfini street.<br />
The sleeping area is thus composed of the master bedroom, two other bedrooms and another<br />
bathroom.<br />
A wooden staircase leads from the master bedroom to the terrace overlooking the urban area of<br />
the building, with the Altar of the Fatherland and the Capitol. From the bedrooms in this area one<br />
has access to a terrace which corresponds to the ceiling of the apartment presented in SUB #1.<br />
One gains access, to the right of the above mentioned main entrance, through another hallway, to<br />
a bright gallery with iron cover and opaque glass which leads to the service area.<br />
This area consists of a dining-ironing area, a large kitchen, and a room for servants with its own<br />
bathroom.<br />
From the dining room - through a door - one has access to the spiral staircase that starts in the<br />
entrance hall of the ‘Palazzo’, and leads to the terrace with the adjoining attic which we will describe<br />
as SUB #6.<br />
The ceilings of the representative rooms are coffered in a simple manner, without the usual painted<br />
decorations with light green and cream colors.<br />
The floors are made of nailed oak parquet laid in a herringbone pattern.<br />
The coffered doors are painted with the same light green and cream colors. They go back to the<br />
restructuring in the late 1800’s, and are typical of the era.<br />
The electrical and plumbing systems were fully implemented during the latest restoration, in<br />
2002–2004.<br />
The three main bathrooms are covered in travertine whereas earthenware floor tiles were laid in<br />
both the bathroom for the servants and the small toilet with a sink feature majolica tiles.<br />
The gallery has an antique red brick floor while the dining room, the kitchen, and the room for the<br />
servants have recently laid ceramic floor tiles.<br />
As already indicated in this description, the total renovation of the property took place in 2002–<br />
2004, and was supervised by the architect Berardi.<br />
It is worth noting that one can not access real estate SUB #1 from this area because the bathroom<br />
of the master bedroom gets in the way.<br />
-82 -



