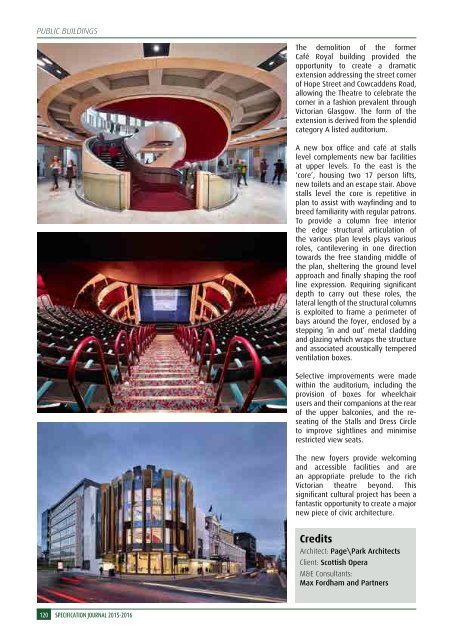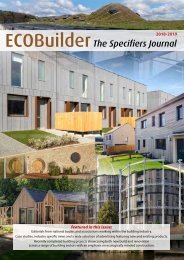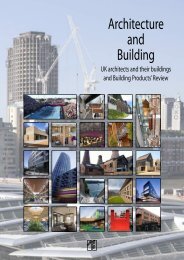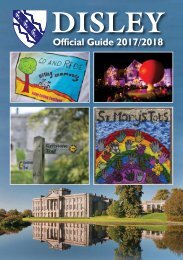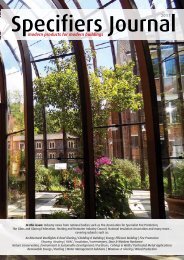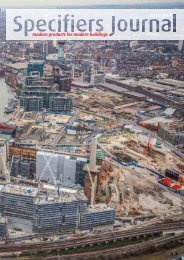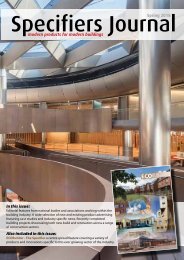Specifiers Journal 2015-2016
Specifiers Journal 2015-2016
Specifiers Journal 2015-2016
Create successful ePaper yourself
Turn your PDF publications into a flip-book with our unique Google optimized e-Paper software.
PUBLIC BUILDINGS<br />
The demolition of the former<br />
Café Royal building provided the<br />
opportunity to create a dramatic<br />
extension addressing the street corner<br />
of Hope Street and Cowcaddens Road,<br />
allowing the Theatre to celebrate the<br />
corner in a fashion prevalent through<br />
Victorian Glasgow. The form of the<br />
extension is derived from the splendid<br />
category A listed auditorium.<br />
A new box office and café at stalls<br />
level complements new bar facilities<br />
at upper levels. To the east is the<br />
‘core’, housing two 17 person lifts,<br />
new toilets and an escape stair. Above<br />
stalls level the core is repetitive in<br />
plan to assist with wayfinding and to<br />
breed familiarity with regular patrons.<br />
To provide a column free interior<br />
the edge structural articulation of<br />
the various plan levels plays various<br />
roles, cantilevering in one direction<br />
towards the free standing middle of<br />
the plan, sheltering the ground level<br />
approach and finally shaping the roof<br />
line expression. Requiring significant<br />
depth to carry out these roles, the<br />
lateral length of the structural columns<br />
is exploited to frame a perimeter of<br />
bays around the foyer, enclosed by a<br />
stepping ‘in and out’ metal cladding<br />
and glazing which wraps the structure<br />
and associated acoustically tempered<br />
ventilation boxes.<br />
Selective improvements were made<br />
within the auditorium, including the<br />
provision of boxes for wheelchair<br />
users and their companions at the rear<br />
of the upper balconies, and the reseating<br />
of the Stalls and Dress Circle<br />
to improve sightlines and minimise<br />
restricted view seats.<br />
The new foyers provide welcoming<br />
and accessible facilities and are<br />
an appropriate prelude to the rich<br />
Victorian theatre beyond. This<br />
significant cultural project has been a<br />
fantastic opportunity to create a major<br />
new piece of civic architecture.<br />
Credits<br />
Architect: Page\Park Architects<br />
Client: Scottish Opera<br />
M&E Consultants:<br />
Max Fordham and Partners<br />
120 SPECIFICATION JOURNAL <strong>2015</strong>-<strong>2016</strong>


