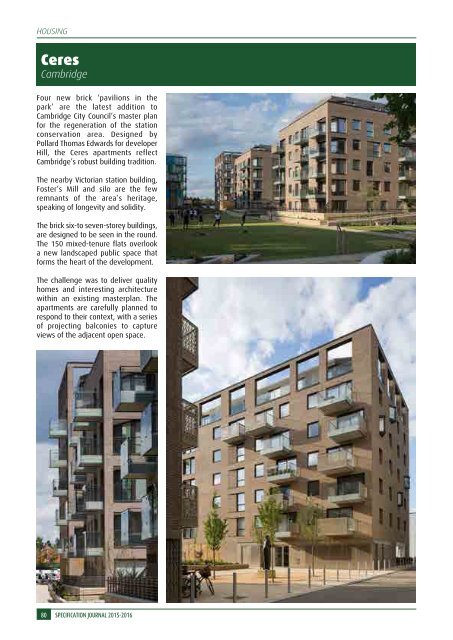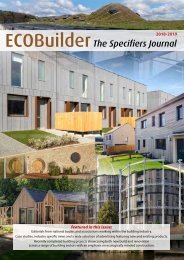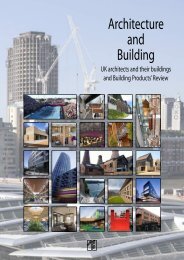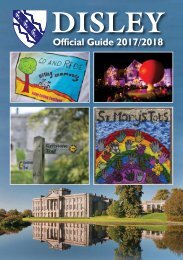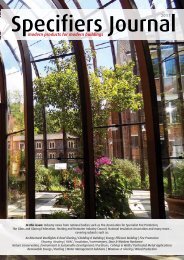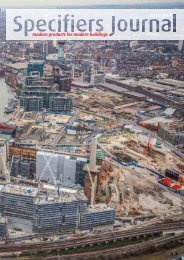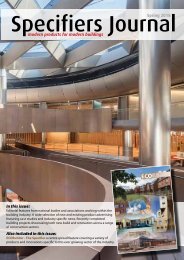Specifiers Journal 2015-2016
Specifiers Journal 2015-2016
Specifiers Journal 2015-2016
Create successful ePaper yourself
Turn your PDF publications into a flip-book with our unique Google optimized e-Paper software.
HOUSING<br />
Ceres<br />
Cambridge<br />
Four new brick ‘pavilions in the<br />
park’ are the latest addition to<br />
Cambridge City Council’s master plan<br />
for the regeneration of the station<br />
conservation area. Designed by<br />
Pollard Thomas Edwards for developer<br />
Hill, the Ceres apartments reflect<br />
Cambridge’s robust building tradition.<br />
The nearby Victorian station building,<br />
Foster’s Mill and silo are the few<br />
remnants of the area’s heritage,<br />
speaking of longevity and solidity.<br />
The brick six-to seven-storey buildings,<br />
are designed to be seen in the round.<br />
The 150 mixed-tenure flats overlook<br />
a new landscaped public space that<br />
forms the heart of the development.<br />
The challenge was to deliver quality<br />
homes and interesting architecture<br />
within an existing masterplan. The<br />
apartments are carefully planned to<br />
respond to their context, with a series<br />
of projecting balconies to capture<br />
views of the adjacent open space.<br />
80 SPECIFICATION JOURNAL <strong>2015</strong>-<strong>2016</strong>


