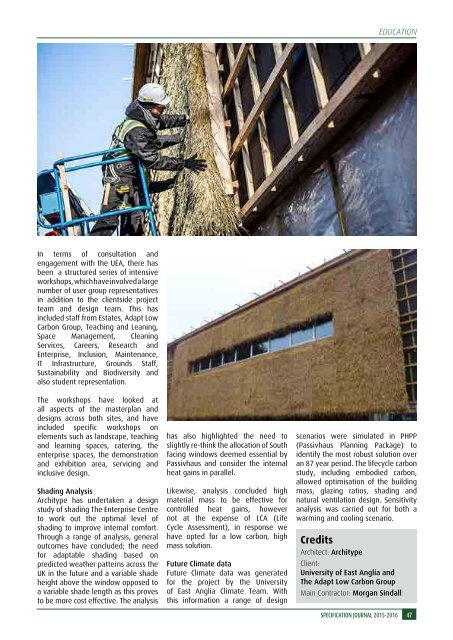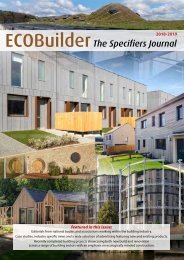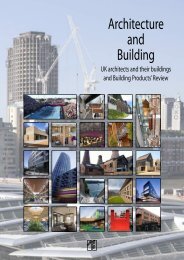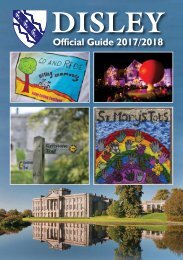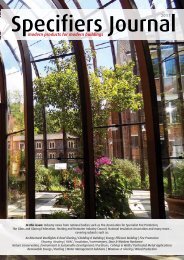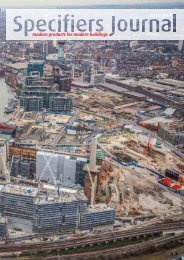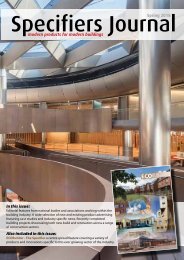Specifiers Journal 2015-2016
Specifiers Journal 2015-2016
Specifiers Journal 2015-2016
Create successful ePaper yourself
Turn your PDF publications into a flip-book with our unique Google optimized e-Paper software.
EDUCATION<br />
In terms of consultation and<br />
engagement with the UEA, there has<br />
been a structured series of intensive<br />
workshops, which have involved a large<br />
number of user group representatives<br />
in addition to the clientside project<br />
team and design team. This has<br />
included staff from Estates, Adapt Low<br />
Carbon Group, Teaching and Leaning,<br />
Space Management, Cleaning<br />
Services, Careers, Research and<br />
Enterprise, Inclusion, Maintenance,<br />
IT Infrastructure, Grounds Staff,<br />
Sustainability and Biodiversity and<br />
also student representation.<br />
The workshops have looked at<br />
all aspects of the masterplan and<br />
designs across both sites, and have<br />
included specific workshops on<br />
elements such as landscape, teaching<br />
and learning spaces, catering, the<br />
enterprise spaces, the demonstration<br />
and exhibition area, servicing and<br />
inclusive design.<br />
Shading Analysis<br />
Architype has undertaken a design<br />
study of shading The Enterprise Centre<br />
to work out the optimal level of<br />
shading to improve internal comfort.<br />
Through a range of analysis, general<br />
outcomes have concluded; the need<br />
for adaptable shading based on<br />
predicted weather patterns across the<br />
UK in the future and a variable shade<br />
height above the window opposed to<br />
a variable shade length as this proves<br />
to be more cost effective. The analysis<br />
has also highlighted the need to<br />
slightly re-think the allocation of South<br />
facing windows deemed essential by<br />
Passivhaus and consider the internal<br />
heat gains in parallel.<br />
Likewise, analysis concluded high<br />
material mass to be effective for<br />
controlled heat gains, however<br />
not at the expense of LCA (Life<br />
Cycle Assessment), in response we<br />
have opted for a low carbon, high<br />
mass solution.<br />
Future Climate data<br />
Future Climate data was generated<br />
for the project by the University<br />
of East Anglia Climate Team. With<br />
this information a range of design<br />
scenarios were simulated in PHPP<br />
(Passivhaus Planning Package) to<br />
identify the most robust solution over<br />
an 87 year period. The lifecycle carbon<br />
study, including embodied carbon,<br />
allowed optimisation of the building<br />
mass, glazing ratios, shading and<br />
natural ventilation design. Sensitivity<br />
analysis was carried out for both a<br />
warming and cooling scenario.<br />
Credits<br />
Architect: Architype<br />
Client:<br />
University of East Anglia and<br />
The Adapt Low Carbon Group<br />
Main Contractor: Morgan Sindall<br />
SPECIFICATION JOURNAL <strong>2015</strong>-<strong>2016</strong><br />
47


