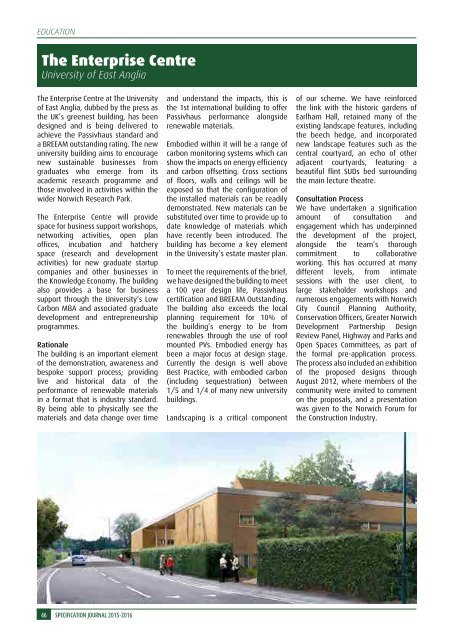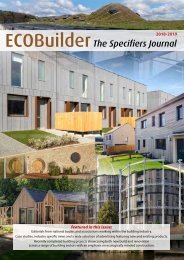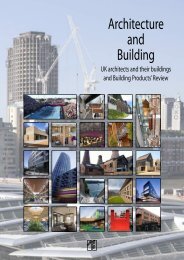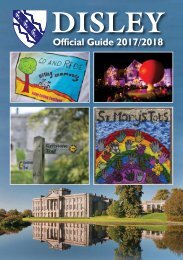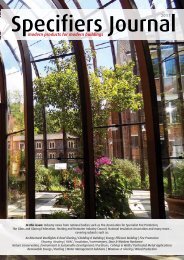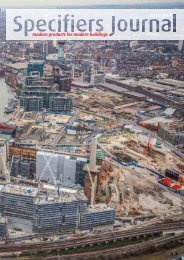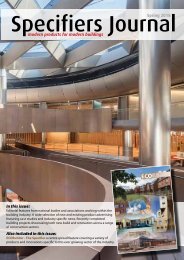Specifiers Journal 2015-2016
Specifiers Journal 2015-2016
Specifiers Journal 2015-2016
Create successful ePaper yourself
Turn your PDF publications into a flip-book with our unique Google optimized e-Paper software.
EDUCATION<br />
The Enterprise Centre<br />
University of East Anglia<br />
The Enterprise Centre at The University<br />
of East Anglia, dubbed by the press as<br />
the UK’s greenest building, has been<br />
designed and is being delivered to<br />
achieve the Passivhaus standard and<br />
a BREEAM outstanding rating. The new<br />
university building aims to encourage<br />
new sustainable businesses from<br />
graduates who emerge from its<br />
academic research programme and<br />
those involved in activities within the<br />
wider Norwich Research Park.<br />
The Enterprise Centre will provide<br />
space for business support workshops,<br />
networking activities, open plan<br />
offices, incubation and hatchery<br />
space (research and development<br />
activities) for new graduate startup<br />
companies and other businesses in<br />
the Knowledge Economy. The building<br />
also provides a base for business<br />
support through the University’s Low<br />
Carbon MBA and associated graduate<br />
development and entrepreneurship<br />
programmes.<br />
Rationale<br />
The building is an important element<br />
of the demonstration, awareness and<br />
bespoke support process; providing<br />
live and historical data of the<br />
performance of renewable materials<br />
in a format that is industry standard.<br />
By being able to physically see the<br />
materials and data change over time<br />
and understand the impacts, this is<br />
the 1st international building to offer<br />
Passivhaus performance alongside<br />
renewable materials.<br />
Embodied within it will be a range of<br />
carbon monitoring systems which can<br />
show the impacts on energy efficiency<br />
and carbon offsetting. Cross sections<br />
of floors, walls and ceilings will be<br />
exposed so that the configuration of<br />
the installed materials can be readily<br />
demonstrated. New materials can be<br />
substituted over time to provide up to<br />
date knowledge of materials which<br />
have recently been introduced. The<br />
building has become a key element<br />
in the University’s estate master plan.<br />
To meet the requirements of the brief,<br />
we have designed the building to meet<br />
a 100 year design life, Passivhaus<br />
certification and BREEAM Outstanding.<br />
The building also exceeds the local<br />
planning requirement for 10% of<br />
the building’s energy to be from<br />
renewables through the use of roof<br />
mounted PVs. Embodied energy has<br />
been a major focus at design stage.<br />
Currently the design is well above<br />
Best Practice, with embodied carbon<br />
(including sequestration) between<br />
1/5 and 1/4 of many new university<br />
buildings.<br />
Landscaping is a critical component<br />
of our scheme. We have reinforced<br />
the link with the historic gardens of<br />
Earlham Hall, retained many of the<br />
existing landscape features, including<br />
the beech hedge, and incorporated<br />
new landscape features such as the<br />
central courtyard, an echo of other<br />
adjacent courtyards, featuring a<br />
beautiful flint SUDs bed surrounding<br />
the main lecture theatre.<br />
Consultation Process<br />
We have undertaken a signification<br />
amount of consultation and<br />
engagement which has underpinned<br />
the development of the project,<br />
alongside the team’s thorough<br />
commitment to collaborative<br />
working. This has occurred at many<br />
different levels, from intimate<br />
sessions with the user client, to<br />
large stakeholder workshops and<br />
numerous engagements with Norwich<br />
City Council Planning Authority,<br />
Conservation Officers, Greater Norwich<br />
Development Partnership Design<br />
Review Panel, Highway and Parks and<br />
Open Spaces Committees, as part of<br />
the formal pre-application process.<br />
The process also included an exhibition<br />
of the proposed designs through<br />
August 2012, where members of the<br />
community were invited to comment<br />
on the proposals, and a presentation<br />
was given to the Norwich Forum for<br />
the Construction Industry.<br />
46 SPECIFICATION JOURNAL <strong>2015</strong>-<strong>2016</strong>


