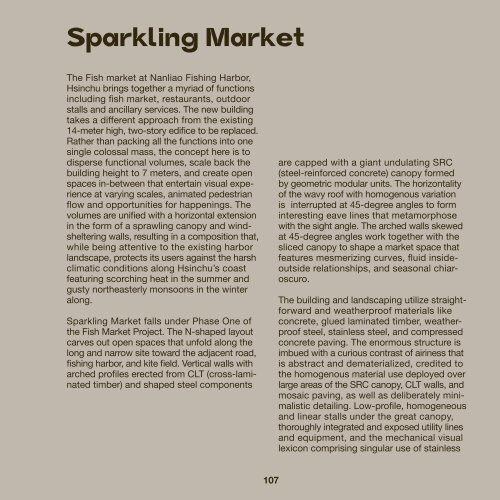Infinity Ground : Thailand and Taiwan Contemporary Architecture
You also want an ePaper? Increase the reach of your titles
YUMPU automatically turns print PDFs into web optimized ePapers that Google loves.
Sparkling Market<br />
The Fish market at Nanliao Fishing Harbor,<br />
Hsinchu brings together a myriad of functions<br />
including fish market, restaurants, outdoor<br />
stalls <strong>and</strong> ancillary services. The new building<br />
takes a different approach from the existing<br />
14-meter high, two-story edifice to be replaced.<br />
Rather than packing all the functions into one<br />
single colossal mass, the concept here is to<br />
disperse functional volumes, scale back the<br />
building height to 7 meters, <strong>and</strong> create open<br />
spaces in-between that entertain visual experience<br />
at varying scales, animated pedestrian<br />
flow <strong>and</strong> opportunities for happenings. The<br />
volumes are unified with a horizontal extension<br />
in the form of a sprawling canopy <strong>and</strong> windsheltering<br />
walls, resulting in a composition that,<br />
while being attentive to the existing harbor<br />
l<strong>and</strong>scape, protects its users against the harsh<br />
climatic conditions along Hsinchu’s coast<br />
featuring scorching heat in the summer <strong>and</strong><br />
gusty northeasterly monsoons in the winter<br />
along.<br />
Sparkling Market falls under Phase One of<br />
the Fish Market Project. The N-shaped layout<br />
carves out open spaces that unfold along the<br />
long <strong>and</strong> narrow site toward the adjacent road,<br />
fishing harbor, <strong>and</strong> kite field. Vertical walls with<br />
arched profiles erected from CLT (cross-laminated<br />
timber) <strong>and</strong> shaped steel components<br />
are capped with a giant undulating SRC<br />
(steel-reinforced concrete) canopy formed<br />
by geometric modular units. The horizontality<br />
of the wavy roof with homogenous variation<br />
is interrupted at 45-degree angles to form<br />
interesting eave lines that metamorphose<br />
with the sight angle. The arched walls skewed<br />
at 45-degree angles work together with the<br />
sliced canopy to shape a market space that<br />
features mesmerizing curves, fluid insideoutside<br />
relationships, <strong>and</strong> seasonal chiaroscuro.<br />
The building <strong>and</strong> l<strong>and</strong>scaping utilize straightforward<br />
<strong>and</strong> weatherproof materials like<br />
concrete, glued laminated timber, weatherproof<br />
steel, stainless steel, <strong>and</strong> compressed<br />
concrete paving. The enormous structure is<br />
imbued with a curious contrast of airiness that<br />
is abstract <strong>and</strong> dematerialized, credited to<br />
the homogenous material use deployed over<br />
large areas of the SRC canopy, CLT walls, <strong>and</strong><br />
mosaic paving, as well as deliberately minimalistic<br />
detailing. Low-profile, homogeneous<br />
<strong>and</strong> linear stalls under the great canopy,<br />
thoroughly integrated <strong>and</strong> exposed utility lines<br />
<strong>and</strong> equipment, <strong>and</strong> the mechanical visual<br />
lexicon comprising singular use of stainless<br />
107


















