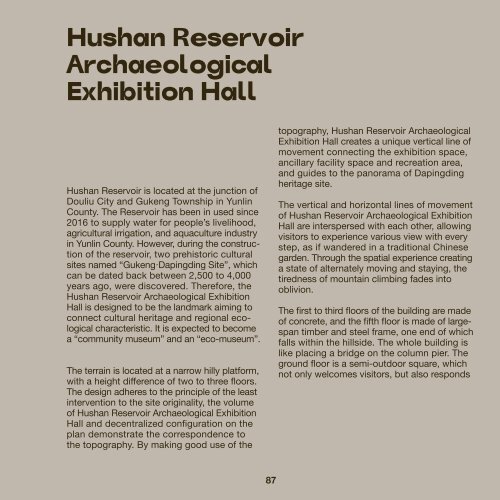Infinity Ground : Thailand and Taiwan Contemporary Architecture
You also want an ePaper? Increase the reach of your titles
YUMPU automatically turns print PDFs into web optimized ePapers that Google loves.
Hushan Reservoir<br />
Archaeological<br />
Exhibition Hall<br />
Hushan Reservoir is located at the junction of<br />
Douliu City <strong>and</strong> Gukeng Township in Yunlin<br />
County. The Reservoir has been in used since<br />
2016 to supply water for people’s livelihood,<br />
agricultural irrigation, <strong>and</strong> aquaculture industry<br />
in Yunlin County. However, during the construction<br />
of the reservoir, two prehistoric cultural<br />
sites named “Gukeng‧Dapingding Site”, which<br />
can be dated back between 2,500 to 4,000<br />
years ago, were discovered. Therefore, the<br />
Hushan Reservoir Archaeological Exhibition<br />
Hall is designed to be the l<strong>and</strong>mark aiming to<br />
connect cultural heritage <strong>and</strong> regional ecological<br />
characteristic. It is expected to become<br />
a “community museum” <strong>and</strong> an “eco-museum”.<br />
The terrain is located at a narrow hilly platform,<br />
with a height difference of two to three floors.<br />
The design adheres to the principle of the least<br />
intervention to the site originality, the volume<br />
of Hushan Reservoir Archaeological Exhibition<br />
Hall <strong>and</strong> decentralized configuration on the<br />
plan demonstrate the correspondence to<br />
the topography. By making good use of the<br />
topography, Hushan Reservoir Archaeological<br />
Exhibition Hall creates a unique vertical line of<br />
movement connecting the exhibition space,<br />
ancillary facility space <strong>and</strong> recreation area,<br />
<strong>and</strong> guides to the panorama of Dapingding<br />
heritage site.<br />
The vertical <strong>and</strong> horizontal lines of movement<br />
of Hushan Reservoir Archaeological Exhibition<br />
Hall are interspersed with each other, allowing<br />
visitors to experience various view with every<br />
step, as if w<strong>and</strong>ered in a traditional Chinese<br />
garden. Through the spatial experience creating<br />
a state of alternately moving <strong>and</strong> staying, the<br />
tiredness of mountain climbing fades into<br />
oblivion.<br />
The first to third floors of the building are made<br />
of concrete, <strong>and</strong> the fifth floor is made of largespan<br />
timber <strong>and</strong> steel frame, one end of which<br />
falls within the hillside. The whole building is<br />
like placing a bridge on the column pier. The<br />
ground floor is a semi-outdoor square, which<br />
not only welcomes visitors, but also responds<br />
87


















