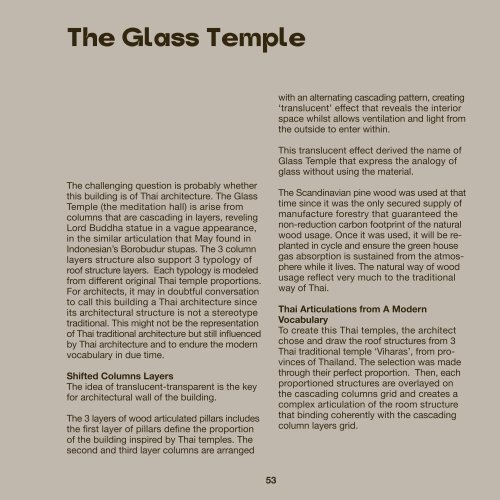Infinity Ground : Thailand and Taiwan Contemporary Architecture
You also want an ePaper? Increase the reach of your titles
YUMPU automatically turns print PDFs into web optimized ePapers that Google loves.
The Glass Temple<br />
with an alternating cascading pattern, creating<br />
‘translucent’ effect that reveals the interior<br />
space whilst allows ventilation <strong>and</strong> light from<br />
the outside to enter within.<br />
The challenging question is probably whether<br />
this building is of Thai architecture. The Glass<br />
Temple (the meditation hall) is arise from<br />
columns that are cascading in layers, reveling<br />
Lord Buddha statue in a vague appearance,<br />
in the similar articulation that May found in<br />
Indonesian’s Borobudur stupas. The 3 column<br />
layers structure also support 3 typology of<br />
roof structure layers. Each typology is modeled<br />
from different original Thai temple proportions.<br />
For architects, it may in doubtful conversation<br />
to call this building a Thai architecture since<br />
its architectural structure is not a stereotype<br />
traditional. This might not be the representation<br />
of Thai traditional architecture but still influenced<br />
by Thai architecture <strong>and</strong> to endure the modern<br />
vocabulary in due time.<br />
Shifted Columns Layers<br />
The idea of translucent-transparent is the key<br />
for architectural wall of the building.<br />
The 3 layers of wood articulated pillars includes<br />
the first layer of pillars define the proportion<br />
of the building inspired by Thai temples. The<br />
second <strong>and</strong> third layer columns are arranged<br />
This translucent effect derived the name of<br />
Glass Temple that express the analogy of<br />
glass without using the material.<br />
The Sc<strong>and</strong>inavian pine wood was used at that<br />
time since it was the only secured supply of<br />
manufacture forestry that guaranteed the<br />
non-reduction carbon footprint of the natural<br />
wood usage. Once it was used, it will be replanted<br />
in cycle <strong>and</strong> ensure the green house<br />
gas absorption is sustained from the atmosphere<br />
while it lives. The natural way of wood<br />
usage reflect very much to the traditional<br />
way of Thai.<br />
Thai Articulations from A Modern<br />
Vocabulary<br />
To create this Thai temples, the architect<br />
chose <strong>and</strong> draw the roof structures from 3<br />
Thai traditional temple ‘Viharas’, from provinces<br />
of <strong>Thail<strong>and</strong></strong>. The selection was made<br />
through their perfect proportion. Then, each<br />
proportioned structures are overlayed on<br />
the cascading columns grid <strong>and</strong> creates a<br />
complex articulation of the room structure<br />
that binding coherently with the cascading<br />
column layers grid.<br />
53


















