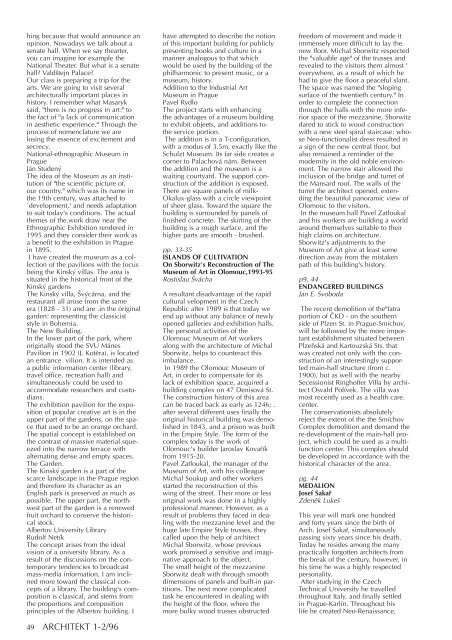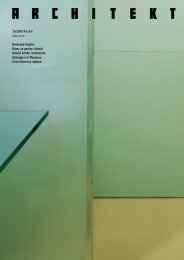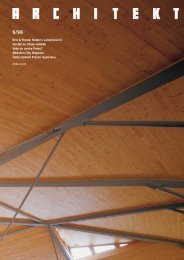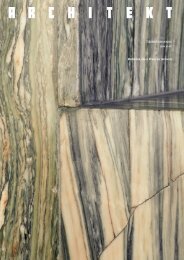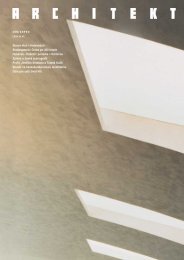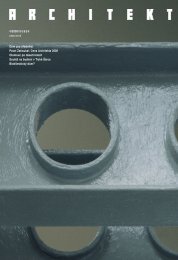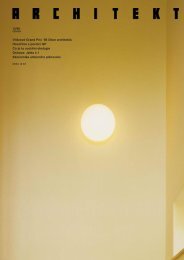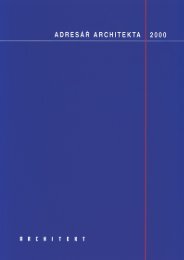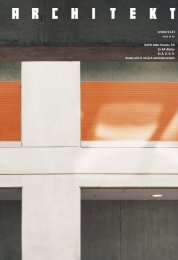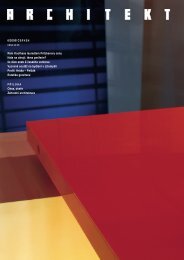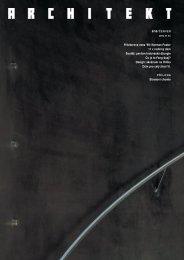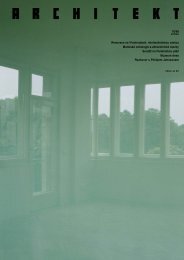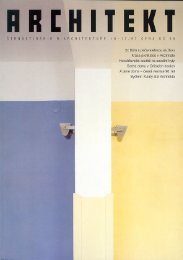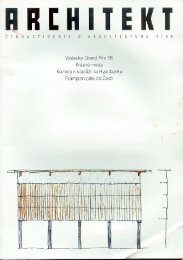Sen·to¯i ve ValdötejnskÃm pal·ci? - Tutorial.cz
Sen·to¯i ve ValdötejnskÃm pal·ci? - Tutorial.cz
Sen·to¯i ve ValdötejnskÃm pal·ci? - Tutorial.cz
You also want an ePaper? Increase the reach of your titles
YUMPU automatically turns print PDFs into web optimized ePapers that Google loves.
hing because that would announce anopinion. Nowadays we talk about asenate hall. When we say thearter,you can imagine for example theNational Theater. But what is a senatehall? Valdötejn Palace?Our class is preparing a trip for thearts. We are going to visit se<strong>ve</strong>ralarchitecturally important places inhistory. I remember what Masaryksaid, "there is no progress in art:" tothe fact of "a lack of communicationin aesthetic experience." Through theprocess of nomenclature we arelosing the essence of excitement andsecrecy.National-ethnographic Museum inPragueJ·n Studen˝The idea of the Museum as an institutionof "the scientific picture of,our country," which was its name inthe 19th century, was attached to`de<strong>ve</strong>lopment,' and needs adaptationto suit today's conditions. The actualthemes of the.work draw near theEthnographic Exhibition rendered in1995 and they consider their work asa benefit to the exhibition in Praguein 1895.I ha<strong>ve</strong> created the museum as a collectionof the pavilions with the focusbeing the Kinsk˝ villas. The area issituated in the historical front of theKinsk˝ gardensThe Kinsk˝ villa, äv˝c·rna, and therestaurant all arose from the sameera (1828 - 31) and are .in the originalgarden: representing the classiciststyle in Bohemia.The New Building.In the lower part of the park, whereoriginally stood the SVU M·nesPavilion in 1902 (J. KotÏra), is locatedan entrance vilion. It is intended asa public information center (library,tra<strong>ve</strong>l office, recreation hall) andsimultaneously could be used toaccommodate researchers and custodians.The exhibition pavilion for the expositionof popular creati<strong>ve</strong> art is in theupper part of the gardens, on the spacethat used to be an orange orchard.The spatial concept is established onthe contrast of massi<strong>ve</strong> material squeezedinto the narrow terrace withalternating dense and empty spaces.The Garden.The Kinsk˝ garden is a part of thescarce landscape in the Prague regionand therefore its character as anEnglish park is preser<strong>ve</strong>d as much aspossible. The upper part, the northwestpart of the garden is a renewedfruit orchard to conser<strong>ve</strong> the historicalstock.Albertov Uni<strong>ve</strong>rsity LibraryRudolf NetÌkThe concept arises from the idealvision of a uni<strong>ve</strong>rsity library. As aresult of the discussions on the contemporarytendencies to broadcastmass-media information, I am inclinedmore toward the classical conceptsof a library. The building's compositionis classical, and stems fromthe proportions and compositionprinciples of the Albertov building. I49 ARCHITEKT 1-2/96ha<strong>ve</strong> attempted to describe the notionof this important building for publiclypresenting books and culture in amanner analogous to that whichwould be used by the building of thephilharmonic to present music, or amuseum, history.Addition to the Industrial ArtMuseum in PraguePa<strong>ve</strong>l RydloThe project starts with enhancingthe advantages of a museum buildingto exhibit objeets, and additions totheservice portion.The addition is in a T-configuration,with a modus of 3.5m, exactly like theSchulzt Museum. Its far side creates acorner to Palachov· n·m. Betweenthe addition and the museum is awaiting courtyard. The support constructionof the addition is exposed.There are square panels of milk-Okalux-glass with a circle viewpointof sheer glass. Toward the square thebuilding is surrounded by panels offinished concrete. The skirting of thebuilding is a rough surface, and thehigher parts are smooth - brushed.pp. 33-35ISLANDS OF CULTIVATIONOn Sborwitz's Reconstruction of TheMuseum of Art in Olomouc,1993-95Rostislau äv·chaA resultant disadvantage of the rapidcultural <strong>ve</strong>lopment in the CzechRepublic after 1989 is that today weend up without any balance of newlyopened galleries and exhibition halls.The personal activities of theOlomouc Museum of Art workersalong with the architecture of MichalSborwitz, helps to counteract thisimbalance.In 1989 the Olomouc Museum ofArt, in order to compensate for itslack of exhibition space, acquired abuilding complex on 47 Denisov· St.The construction history of this areacan be traced back as early as 1246; .after se<strong>ve</strong>ral different uses finally theoriginal historical building was demolishedin 1843, and a prison was builtin the Empire Style. The form of thecomplex today is the work ofOlomouc's builder Jaroslav Kova¯Ìkfrom 1915-20.Pa<strong>ve</strong>l Zatloukal, the manager of theMuseum of Art, with his colleagueMichal Soukup and other workersstarted the reconstruction of thiswing of the street. Their more or lessoriginal work was done in a highlyprofessional manner. Howe<strong>ve</strong>r, as aresult of problems they faced in dealingwith the mezzanine le<strong>ve</strong>l and thehuge late Empire Style trusses, theycalled upon the help of architectMichal Sborwitz, whose previouswork promised a sensiti<strong>ve</strong> and imaginati<strong>ve</strong>approach to the object.The small height of the mezzanineSborwitz dealt with through smoothdimensions of panels and built-in partitions.The next more complicatedtask he encountered in dealing withthe height of the floor, where themore bulky wood trusses obstructedfreedom of mo<strong>ve</strong>ment and made itimmensely more difficult to lay thenew floor. Michal Sborwitz respectedthe "valuable age" of the trusses andre<strong>ve</strong>aled to the visitors them almost 'e<strong>ve</strong>rywhere, as a result of which hehad to gi<strong>ve</strong> the floor a peaceful slant.The space was named the "slopingsurface of the twentieth century." Inorder to complete the connectionthrough the halls with the more inferiorspace of the mezzanine, Sborwitzdared to stick to wood constructionwith a new steel spiral staircase: whoseNeo-functionalist dress resulted ina sign of the new central tloor, butalso remained a reminder of themodernity in the old noble environment.The narrow stair allowed theinclusion of the bridge and turret ofthe Mansard roof. The walls of theturret the architect opened, extendingthe beautiful panoramic view ofOlomouc to the visitors.In the museum hall Pa<strong>ve</strong>l Zatloukaland his workers are building a worldaround themsel<strong>ve</strong>s suitable to theirhigh claims on architecture.Sborwitz's adjustments to theMuseum of Art gi<strong>ve</strong> at least somedirection away from the mistakenpath of this building's history.p9. 44ENDANGERED BUILDINGSJan E. SvobodaThe recent demolition of the"fatraportion of »KD - on the southernside of Plzen St. in Prague-SmÌchov,will be followed by the more importantestablishment situated betweenPlzeÚsk· and Kartouzsk· Sts. thatwas created not only with the constructionof an interestingly supportedmain-hall structure (from c.1900), but as well with the nearbySecessionist Ringhoffer Villa by architectOsvald PolÌ<strong>ve</strong>k. The villa wasmost recently used as a health care.center.The conservationists absolutelyreject the extent of the the SmÌchovComplex demolition and demand there-de<strong>ve</strong>lopment of the main-hall project,which could be used as a multifunctioncenter. This complex shouldbe de<strong>ve</strong>loped in accordance with thehistorical character of the area.pg. 44MEDALIONJosef Saka¯ZdenÏk LukeöThis year will mark one hundredand forty years since the birth ofArch. Josef Saka¯, simultaneouslypassing sixty years since his death.Today he resides among the manypractically forgotten architects fromthe break of the century, howe<strong>ve</strong>r, inhis time he was a highly respectedpersonality.After studying in the CzechTechnical Uni<strong>ve</strong>rsity he tra<strong>ve</strong>lledthroughout Italy, and finally settledin Prague-KarlÌn. Throughout hislife he created Neo-Renaissance,


