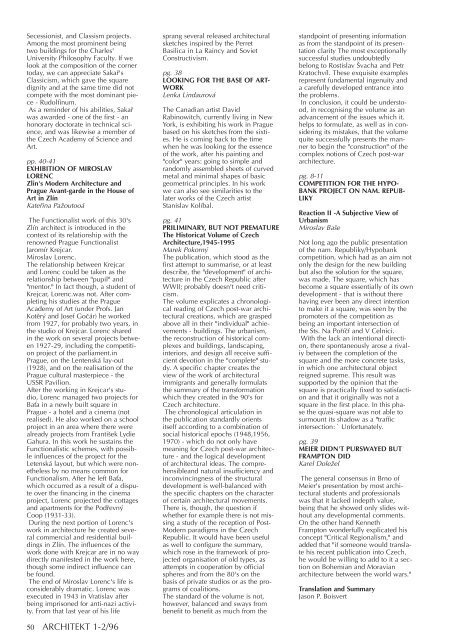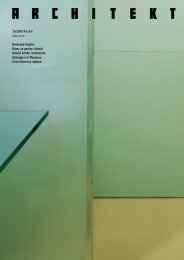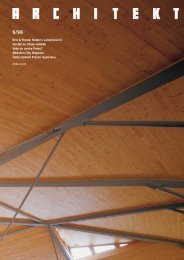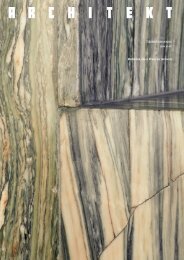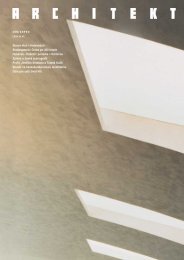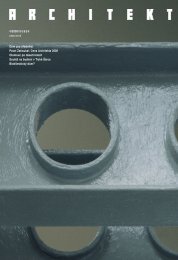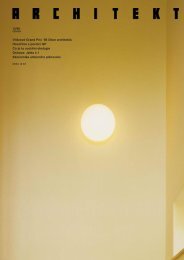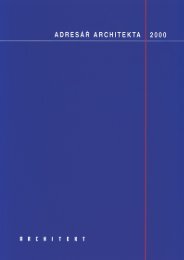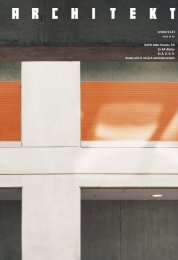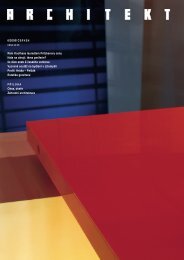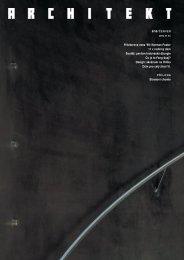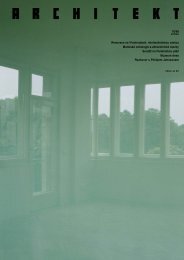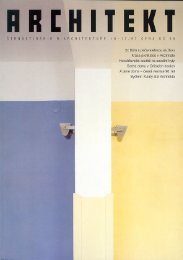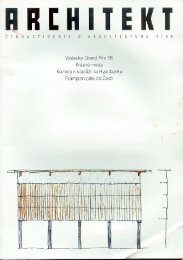Sen·to¯i ve ValdötejnskÃm pal·ci? - Tutorial.cz
Sen·to¯i ve ValdötejnskÃm pal·ci? - Tutorial.cz
Sen·to¯i ve ValdötejnskÃm pal·ci? - Tutorial.cz
Create successful ePaper yourself
Turn your PDF publications into a flip-book with our unique Google optimized e-Paper software.
Secessionist, and Classism projects.Among the most prominent beingtwo buildings for the Charles'Uni<strong>ve</strong>rsity Philosophy Faculty. If welook at the composition of the cornertoday, we can appreciate Saka¯'sClassicism, which ga<strong>ve</strong> the squaredignity and at the same time did notcompete with the most dominant piece- Rudolfinum.As a reminder of his abilities, Saka¯was awarded - one of the first - anhonorary doctorate in technical science,and was likewise a member ofthe Czech Academy of Science andArt.pp. 40-41EXHIBITION OF MIROSLAVLORENCZlin's Modern Architecture andPrague Avant-garde in the House ofArt in ZlÌnKate¯ina Paûoutoo·The Functionalist work of this 30'sZlÌn architect is introduced in thecontext of its relationship with therenowned Prague FunctionalistJaromÌr Krejcar.Miroslav Lorenc.The relationship between Krejcarand l.orenc could be taken as therelationship between "pupil" and"mentor." In fact though, a student ofKrejcar, Lorenc.was not. After completinghis studies at the PragueAcademy of Art (under Profs. JanKotÏr˝ and Josef GoË·r) he workedfrom 1927, for probably two years, inthe studio of Krejcar. Lorenc sharedin the work on se<strong>ve</strong>ral projects between1927-29, including the competitionproject of the parliament.inPrague, on the Lentensk· lay-out(1928), and on the realisation of thePrague cultural masterpiece - theUSSR Pavilion.After the working in Krejcar's studio,Lorenc managed two projects forBaùa in a newly built square inPrague - a hotel and a cinema (notrealised). He also worked on a schoolproject in an area where there werealready projects from Frantiöek LydieGahura. In this work he sustains theFunctionalistic schemes, with possibleinfluences of the project for theLetensk· layout, but which were nonethelessby no means common forFunctionalism. After he left Baùa,which occurred as a result of a disputeo<strong>ve</strong>r the financing in the cinemaproject, Lorenc projected the cottagesand apartments for the Pod¯evn˝Coop (1931-33).During the next portion of Lorenc'swork in architecture he created se<strong>ve</strong>ralcommercial and residential buildingsin ZlÌn. The influences of thework done with Krejcar are in no waydirectly manifested in the work here,though some indirect influence canbe found.The end of Miroslav Lorenc's life isconsiderably dramatic. Lorenc wasexecuted in 1943 in Vratislav afterbeing imprisoned for anti-nazi activity.From that last year of his life50 ARCHITEKT 1-2/96sprang se<strong>ve</strong>ral released architecturalsketches inspired by the PerretBasilica in La Raincy and SovietConstructivism.pg. 38LOOKING FOR THE BASE OF ART-WORKLenka Lindaurov·The Canadian artist DavidRabinowitch, currently living in NewYork, is exhibiting his work in Praguebased on his sketches from the sixties.He is coming back to the timewhen he was looking for the essenceof the work, after his painting and"color" years: going to simple andrandomly assembled sheets of cur<strong>ve</strong>dmetal and minimal shapes of basicgeometrical principles. In his workwe can also see similarities to thelater works of the Czech artistStanislav KolÌbal.pg. 41PRILIMINARY, BUT NOT PREMATUREThe Historicat Volume of CzechArchitecture,1945-1995Marek Pokorn˝The publication, which stood as thefirst attempt to summarise, or at leastdescribe, the "de<strong>ve</strong>lopment" of architecturein the Czech Republic afterWWII; probably doesn't need criticism.The volume explicates a chronologicalreading of Czech post-war architecturalcreations, which are graspedabo<strong>ve</strong> all in their "individual" achie<strong>ve</strong>ments- buildings. The urbanism,the reconstruction of historical complexesand buildings, landscaping,interiors, and design all recei<strong>ve</strong> sufficientdevotion in the "complete" study.A specific chapter creates theview of the work of architecturalimmigrants and generally formulatsthe summary of the transformationwhich they created in the 90's forCzech architecture.The chronological articulation inthe publication standardly orientsitself according to a combination ofsocial historical epochs (1948,1956,1970) - which do not only ha<strong>ve</strong>meaning for Czech post-war architecture- and the logical de<strong>ve</strong>lopmentof architectural ideas. The comprehensibleandnatural insufficiency andinconvincingness of the structuralde<strong>ve</strong>lopment is well-balanced withthe specific chapters on the characterof certain architectural mo<strong>ve</strong>ments.There is, though, the question ifwhether for example there is not missinga study of the reception of Post-Modern paradigms in the CzechRepublic. It would ha<strong>ve</strong> been usefulas well to configure the summary,which rose in the framework of projectedorganisation of old types, asattempts in cooperatÌon by officialspheres and from the 80's on thebasis of private studios or as the programsof coalitions.The standard of the volume is not,howe<strong>ve</strong>r, balanced and sways frombenefit to benefit as much from thestandpoint of presenting informationas from the standpoint of its presentationclarity The most exceptionallysuccessful studies undoubtedlybelong to Rostislav ävacha and PetrKratochvÌl. These exquisite examplesrepresent fundamental ingenuity anda carefully de<strong>ve</strong>loped entrance intothe problems.In conclusion, it could be understood,in recognising the volume as anadvancement of the issues which it.helps to formulate, as well as in consideringits mistakes, that the volumequite successfully presents the mannerto begin the "construction" of thecomplex notions of Czech post-wararchitecture.pg. 8-11COMPETITION FOR THE HYPO-BANK PROJECT ON NAM. REPUB-LIKYReaction II -A Subjecti<strong>ve</strong> View ofUrbanismMiroslav BaöeNot long ago the public presentationof the nam. Republiky/Hypobankcompetition, which had as an aim notonly the design for the new buildingbut also the solution for the square,was made. The square, which hasbecome a square essentially of its ownde<strong>ve</strong>lopment - that is without therehaving e<strong>ve</strong>r been any direct intentionto make it a square, was seen by thepromoters of the competition asbeing an important intersection ofthe Sts. Na Po¯ÌËf and V Celnici.With the lack an intentional direction,there spontaneously arose a rivaliybetween the completion of thesquare and the more concrete tasks,in which one architectural objectreigned supreme. This result wassupported by the opinion that thesquare is practically fixed to satisfactionand that it originally was not asquare in the first place. In this phasethe quasi-square was not able tosurmount its shadow as a "trafficintersection: ` Unfortunately.pg. 39MEIER DIDN'T PURSWAYED BUTFRAMPTON DIDKarel DoleûelThe general consensus in Brno ofMeier's presentation by most architecturalstudents and professionalswas that it lacked indepth value,being that he showed only slides withoutany de<strong>ve</strong>lopmental comments.On the other hand KennethFrampton wonderfully explicated hisconcept "Critical Regionalism," andadded that "if someone would translatehis recent publication into Czech,he would be willing to add to it a sectionon Bohemian and Moravianarchitecture between the world wars."Translation and SummaryJason P. Bois<strong>ve</strong>rt


