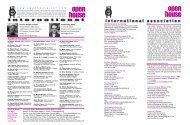Vol :37 Issue No.1 2012 - Open House International
Vol :37 Issue No.1 2012 - Open House International
Vol :37 Issue No.1 2012 - Open House International
Create successful ePaper yourself
Turn your PDF publications into a flip-book with our unique Google optimized e-Paper software.
typical floors with standard plans for studio, one-,<br />
two- and three-bedrooms flats. This pattern<br />
depends mainly upon economic considerations of<br />
using every meter efficiently as a habitable space.<br />
In light of the current shortage of housing units in<br />
the UAE, the growing demand for housing and the<br />
insufficient serviced housing plots (DED 2010) the<br />
question now is how to develop such pattern, from<br />
the community considerations’ point of view, to<br />
attract natives away from the currently-adopted<br />
conventional one or two-story single family houses?.<br />
4 . OV ER COMING C OMMUNITY- RELE-<br />
V ANT PROBLEMS IN THE DESIGN OF<br />
HIGH-RISE RESIDENTIAL BU ILDINGS:<br />
A R EVIEW OF SOME RECENT DESIGN<br />
INITIATIVES<br />
The following three design initiatives represent distinctive<br />
approaches in different parts of the world<br />
that aim at incorporating community considerations<br />
into the design of high-rise residential buildings.<br />
The first approach is for a stand-alone high-rise residential<br />
building while the second is composed of<br />
three towers and the third of eight towers. Each of<br />
these approaches is adopting its own design strategies<br />
to reach to a community-responsive design.<br />
Some concepts, derived from these initiatives, are<br />
conceived applicable to the case of the UAE and<br />
are used later in this research to help answering the<br />
research main question.<br />
4.1 Herzog & de Meuron’s approach: "<strong>House</strong>s<br />
stacked in the sky"<br />
The 2008 Herzog & de Meuron’s design for the 56<br />
Leonard Street high-rise residential 57 storey condominium<br />
building (Fig. 2) will house 145 residences,<br />
each with its own unique floor plan and private<br />
outdoor space, in a veritable cascade of individual<br />
homes that the architects describe as “houses<br />
stacked in the sky”. The flats range in size from<br />
133 sq. m. to 593 sq. m. and will include two- to<br />
Figure 1 a&b. Twin Towers in Sheikh Zayed Road, Dubai;<br />
an identical example of the wide-spread pattern for highrise<br />
residential developments in the Emirates of the UAE,<br />
especially in Dubai, Sharjah and Abu Dhabi (Source: Elian<br />
2009).<br />
5 1<br />
open house international <strong>Vol</strong>.<strong>37</strong> <strong>No.1</strong>, March <strong>2012</strong> A ‘Fareej-in-the-Sky’: Towards a Community-oriented Design... Khaled Galal Ahmed





