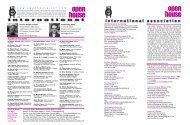Vol :37 Issue No.1 2012 - Open House International
Vol :37 Issue No.1 2012 - Open House International
Vol :37 Issue No.1 2012 - Open House International
You also want an ePaper? Increase the reach of your titles
YUMPU automatically turns print PDFs into web optimized ePapers that Google loves.
Figure 7 a&b. The sky bridges as public activity zones (Source: www.archdaily.com).<br />
munity-relevant problems in conventional high-rise<br />
residential buildings.<br />
Actually, in the attempt to achieve communityresponsive<br />
design for high-rise housing buildings in<br />
the UAE and in light of the specific social and cultural<br />
traits and values of the UAE natives, one cannot<br />
rely direly on the previous global initiatives in a<br />
cut-and-paste manner. This, with no doubt, would<br />
mislead the whole process and would presumably<br />
end up with contradictory results. Rather, fruitful<br />
lessons can be learnt, not from the specific forms of<br />
these design initiatives, but from the notions and<br />
concepts behind them, which can pave the way<br />
towards establishing a theoretical framework for<br />
the aimed design. This can only happen when taking<br />
the locality of the UAE society into consideration.<br />
The following section examines a recent<br />
design approach tailored for Middle Eastern cities,<br />
including the UAE ones and thus discusses its relevancy<br />
and sufficiency for the UAE case.<br />
SEAR CHING FOR A L OC AL FORMUL A:<br />
C AN THE NOR R GROUP’S APPR OAC H<br />
“THE HAB ITAT MODEL” ANSWER THE<br />
QUESTION OF RELEV ANCY FOR THE<br />
U AE?<br />
The 2009 Habitat Model is about 30 floors high<br />
complex and proposes a mixed-use development<br />
that includes residential, office, hotel and retail<br />
spaces. The residential component occupies two<br />
corners of the complex and consists mainly of floating<br />
elements embedding landscape and public<br />
spaces. The office components and the hotel component<br />
are occupying the other corners interweaving<br />
with each other and with the residential one<br />
(Figs. 8 and 9) (Jan and Norr Group 2009).<br />
The project, as claimed by its designers (Jan<br />
and Norr Group 2009), came as a response to<br />
what they called the need to develop a new model<br />
for dense living and the need to create a sense of<br />
5 7<br />
open house international <strong>Vol</strong>.<strong>37</strong> <strong>No.1</strong>, March <strong>2012</strong> A ‘Fareej-in-the-Sky’: Towards a Community-oriented Design... Khaled Galal Ahmed





