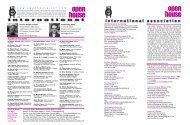Vol :37 Issue No.1 2012 - Open House International
Vol :37 Issue No.1 2012 - Open House International
Vol :37 Issue No.1 2012 - Open House International
You also want an ePaper? Increase the reach of your titles
YUMPU automatically turns print PDFs into web optimized ePapers that Google loves.
ing as a shading device. As the main concern was<br />
devoted to environmental sustainability, the designers<br />
argue that energy consumption inside the<br />
matrix is shown to be significantly less than an average<br />
tower complex.<br />
The main significant differences that the Norr’s<br />
approach provides, if compared to the conventional<br />
designs for high-rise residential buildings in the<br />
UAE as mentioned above, are, first, the environmental<br />
consideration represented in the PV veil that<br />
surrounds the whole complex. Second, is the introduction<br />
of the idea of the vertical shared public<br />
landscaped spaces that work as a catalyst for residents’<br />
interactions. Third, is the design for a mixeduse<br />
development. These with no doubt are essential<br />
issues in the “design for the community”<br />
approach but there are still other crucial issues that<br />
have not been considered in the proposal and<br />
which rigorously hinder the claim that this<br />
approach is a sound community-oriented one relevant<br />
to the high-rise residential buildings in the<br />
UAE. These issues include; the lack of space control<br />
due to the total space integration among different<br />
uses (residential-office-hotel) especially on<br />
the upper levels and the resultant violation of the<br />
residents’ privacy, which is a very essential component<br />
of the residential context for the UAE natives.<br />
Space hierarchy from public, semi-public, semi-private<br />
and private, which consequently means space<br />
control, is also not clear in this approach. This<br />
jeopardizes the important measure of security of<br />
residents of the complex. Another community-relevant<br />
problem in the proposal is the disassociation<br />
between the complex and its urban surrounding.<br />
The proposed veil is intensifying this sense of isolation.<br />
The solution also did not depict the design of<br />
the house-in-the-sky and how it would response to<br />
the unique needs of the inhabitants. Therefore,<br />
there is still a need to search for a more developed<br />
approach, which is responsive to the native UAE<br />
society. The following section presents the idea of<br />
the traditional, and yet newly advocated, fareej as<br />
a base for the proposed approach.<br />
Figure 8 a&b&c. The Habitat Model by Norr Group<br />
(Source: Jan and Norr Group 2009).<br />
6<br />
a<br />
b<br />
c<br />
5 9<br />
open house international <strong>Vol</strong>.<strong>37</strong> <strong>No.1</strong>, March <strong>2012</strong> A ‘Fareej-in-the-Sky’: Towards a Community-oriented Design... Khaled Galal Ahmed





