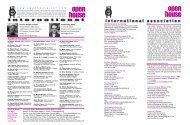Vol :37 Issue No.1 2012 - Open House International
Vol :37 Issue No.1 2012 - Open House International
Vol :37 Issue No.1 2012 - Open House International
You also want an ePaper? Increase the reach of your titles
YUMPU automatically turns print PDFs into web optimized ePapers that Google loves.
Figure 10. The reconsideration of the idea of the fareej in the future vision for public housing in the UAE, Al Ain 2030<br />
Urban Structure Framework (Source: Abu Dhabi Urban Planning Council 2009).<br />
both for internal rooms and for the courtyard<br />
design. For example, a guest majlis (hall) at the<br />
front of the house can have its own courtyard, while<br />
the family can have a second more private courtyard.<br />
Traditionally, there was a third ‘service’ courtyard<br />
that was associated with the kitchen and servants<br />
quarter (Abu Dhabi Urban Planning Council<br />
2009).<br />
The sikka is a narrow path, which is usually<br />
shaded by the buildings they run along. The sikka<br />
provides a cool, safe and walkable route to different<br />
destinations. Being pedestrian-friendly as they<br />
enable year-round walking, the sikka allows pedestrians,<br />
especially children, to move easily and safely<br />
from one courtyard to the next, they strategically<br />
connect the homes to neighbouring homes, community<br />
facilities and intimate public spaces known<br />
as barahaat (a plural noun of a baraha), as well as<br />
larger gathering spaces known as meyadeen (a<br />
plural noun of a meyadan or a square). Together<br />
these form the fareej. The baraha is a small and<br />
friendly space between homes that are located in a<br />
small number of key positions throughout the fareej<br />
(Fig. 11 a,c). There are usually a small number of<br />
shaded and cool barahaat to create focal points<br />
for residents to come and interact with one another,<br />
ensure maximum use and provide a focus for a<br />
larger number of people. Each baraha contains a<br />
safe, pleasant environment for residents and is<br />
designed to meet the needs of the people and facilities<br />
close-by and provides a pleasant environment<br />
for residents. For example, barahaat near schools<br />
may contain a small playground for children and<br />
families, whereas barahaat near mosques may<br />
contain a public majlis or a berza, which is found<br />
outside a mosque, for worshippers from the neighbourhood<br />
to meet and greet each other (Abu<br />
Dhabi Urban Planning Council 2009).<br />
The spatial design pattern of the fareej makes<br />
walking throughout the neighbourhood much easier.<br />
Roads are created around the edge of the fareej<br />
and through the main sections of it to enable resident<br />
access and parking. It is recommended in the<br />
Abu Dhabi 2030 Plan (Abu Dhabi Urban Planning<br />
Council, 2009) that the vehicle roads and sikkak (a<br />
plural noun of a sikkah) can also be combined to<br />
create safe streets that enable vehicular access but<br />
are predominantly pedestrianized. Furthermore, the<br />
combination of the fareejs achieves a variety of<br />
community needs, including open spaces, community<br />
vitality, a choice of housing, good air quality<br />
and walkable, well-connected public transit. Now,<br />
the question is how to ‘vertically’ apply the traditional,<br />
and yet currently adopted, idea of the fareej<br />
with the help of notions derived from the above<br />
mentioned global initiatives? The following section<br />
is an attempt to address this question with the aim<br />
to realize the main objective of the research.<br />
6 1<br />
open house international <strong>Vol</strong>.<strong>37</strong> <strong>No.1</strong>, March <strong>2012</strong> A ‘Fareej-in-the-Sky’: Towards a Community-oriented Design... Khaled Galal Ahmed





