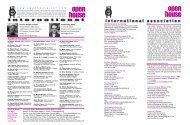Vol :37 Issue No.1 2012 - Open House International
Vol :37 Issue No.1 2012 - Open House International
Vol :37 Issue No.1 2012 - Open House International
You also want an ePaper? Increase the reach of your titles
YUMPU automatically turns print PDFs into web optimized ePapers that Google loves.
(roof and facade) in whole or part; public circulation<br />
and fire egress (lobbies, corridors, elevators<br />
and public stairs); and primary mechanical and<br />
supply systems (electricity, heating and air conditioning,<br />
telephone, water supply, drainage, gas,<br />
etc.) up to the point of contact with individual occupant<br />
spaces. Meanwhile, base buildings provide<br />
serviced space for occupancy. Supports in this case<br />
are the residential base high-rise building. Fit-out in<br />
the open building approach refers to the process or<br />
action of installing building infill, or to the physical<br />
products used in making habitable space in a base<br />
high-rise building.<br />
7.7 Community involvement in the design and the<br />
management of the high-rise development<br />
Empowering the residents is essential in order to<br />
give them the responsibility for taking part in<br />
designing the living spaces and managing the<br />
shared social spaces/facilities. Smail (2000) advocates<br />
that society is like a huge central nervous system<br />
in which ‘social neurons’ (i.e. people) interact<br />
with each other via an infinity of interconnecting<br />
and overlapping subsystems. The fundamental<br />
dynamic of the system is power, that is the ability of<br />
a social group or an individual to influence others<br />
in accordance with its/his/her interests. Power<br />
could be conveyed to residents through their representation<br />
in the decision-making processes. Jacobs<br />
(2007) asserts that creating communities that are<br />
economically, socially, politically, and environmentally<br />
vibrant necessitates planners to design and<br />
build with the people and to take all of their various<br />
activities, values, and influences into consideration.<br />
Kendall (2011) maintains that those advocating<br />
an open building approach, as mentioned<br />
above, recognize that buildings are not static artifacts.<br />
Rather they need adjustment in some measure<br />
to remain attractive, safe and useful. Kendall<br />
adds that designing and constructing buildings<br />
involve many people, who, when reaching agreements,<br />
make distribution of responsibility a normal<br />
characteristic of the culture of building. Since no<br />
one party makes all decisions when a building is<br />
first constructed nor over the course of time as the<br />
building adjusts to new needs and technical<br />
requirements, we understand the importance of<br />
organizing decision making and construction in<br />
such a way as to reduce excessive dependencies or<br />
entanglements among the parties involved. This<br />
helps in the avoidance of conflict between people<br />
and the parts of the whole they each control, and<br />
improves the chances of balancing common interests<br />
and the more individual interests of those who<br />
inhabit space. The principle tool used by those<br />
working in an open building way is the organization<br />
of the process of designing and building on<br />
environmental levels including urban tissue level,<br />
support level, house allocation level, infill level and<br />
design level. The high-rise building in this case is a<br />
stable spatial and technical "offering", making itself<br />
available to a variety of individual territorial claims,<br />
enabling each occupying power their own decisions<br />
within the constraints of the base architecture.<br />
In developing the proposed public high-rise residential<br />
complexes in the UAE, the process needs to<br />
be 'inverted' where beneficiaries should be identified<br />
first, then the development is to take place. By<br />
doing so, beneficiaries could identify what they like<br />
and dislike about their high-rise project such as the<br />
podium design, the gateways, corridors, activity<br />
nodes and their proposed housing units. Various<br />
participatory methods might be applied such as<br />
brainstorming sessions, public consultation meetings<br />
and focus groups. This will hopefully result in<br />
the creation of a community design handbook,<br />
which serves as the base for the second component<br />
of the plan. Traditionally, the local communities in<br />
the Arab region used to take control over the whole<br />
residential settlements (Celik and Akbar 1991 and<br />
Hakim 2008). So, for the UAE and with the call for<br />
adopting the traditional fareej as an urban pattern<br />
in the future public housing, the residents of a highrise<br />
development should be allowed more control<br />
over the decisions shaping their shared living<br />
spaces. In this case, and to guarantee a continuous<br />
role for the residents in the management of such<br />
spaces, a place allocated as a community hall<br />
within the development should be designated for<br />
the relevant discussions.<br />
8 . CONCLU SION<br />
High-rise residential buildings have been increasingly<br />
developed in many cities all over the world,<br />
especially in the UAE. Unfortunately, the issue of<br />
community-oriented design of this type of housing<br />
6 7<br />
open house international <strong>Vol</strong>.<strong>37</strong> <strong>No.1</strong>, March <strong>2012</strong> A ‘Fareej-in-the-Sky’: Towards a Community-oriented Design... Khaled Galal Ahmed





