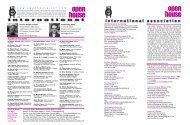Vol :37 Issue No.1 2012 - Open House International
Vol :37 Issue No.1 2012 - Open House International
Vol :37 Issue No.1 2012 - Open House International
Create successful ePaper yourself
Turn your PDF publications into a flip-book with our unique Google optimized e-Paper software.
Khaled Galal Ahmed<br />
open house international <strong>Vol</strong>.<strong>37</strong> <strong>No.1</strong>, March <strong>2012</strong> A ‘Fareej-in-the-Sky’: Towards a Community-oriented Design...<br />
Figure 9. The configuration of the Habitat Model (Source: Jan and Norr Group 2009).<br />
THE ‘FAR EEJ’-IN-THE-SK Y: INTEGRA T-<br />
ING LOCA LITY IN THE DEB ATE<br />
The vertical arrangement of the local urban housing<br />
pattern of the traditional fareej is proposed here<br />
as the answer for the reconciliation between locality<br />
and globalism in the question of community-oriented<br />
high-rise buildings in the UAE. The fareej is<br />
the smallest unit of the traditional Emirati settlements.<br />
It is a housing system composed of a group<br />
of houses large enough to accommodate an<br />
extended Emirati family clustered around a courtyard<br />
or a park (Abu Dhabi Urban Planning Council<br />
2010). This pattern reflects the very high importance<br />
of the family relationship, which is still vibrant<br />
(Abu Dhabi Urban Planning Council 2010). As a<br />
recognition for its current relevancy, the idea of the<br />
fareej has been adopted in the futuristic housing<br />
plans of the UAE. Al Ain 2030 Urban Structure<br />
Framework Plan, as an example of this trend, has<br />
acknowledged the fareej as the basic local housing<br />
pattern. In this Urban Plan, the plots are to be allocated<br />
so that extended families share the central<br />
courtyard, giving them the proximity to one another<br />
that they need. Privacy is ensured by the cul-desac<br />
entrance that keeps out through traffic (Fig.<br />
10). Fareejs are grouped together into ‘Local<br />
Clusters” arrayed around a small central park complex<br />
(Fig. 10). The catchment area is sufficient to<br />
support a kindergarten or a childcare facility, an<br />
6 0<br />
outdoor play space and a local mosque. All of the<br />
streets surrounding a cluster are local streets with<br />
traffic calming. Local clusters are aggregated<br />
together into “Neighbourhoods” with a population<br />
of eight to ten thousand people. This is the catchment<br />
area for two single-sex primary schools, a<br />
Friday mosque, a park, and a women’s center.<br />
Local shops and higher density housing round out<br />
the needs of the neighborhood (Fig. 10) (Abu<br />
Dhabi Urban Planning Council 2009).<br />
The key elements of a fareej are the courtyard<br />
house, sikka and baraha (Fig. 11). The courtyard<br />
house is built to the edge of the plot to maximize<br />
the use of land and to define the public realm.<br />
Despite the shift that happened between the courtyard<br />
public housing models of the seventies and<br />
eighties in the UAE and the currently applied extrovert<br />
compact houses (SZHP 2010 and MRHE<br />
2010), there is a call in Abu Dhabi 2030 Plan (Abu<br />
Dhabi Urban Planning Council 2009) to return to<br />
the courtyard house pattern. The courtyard house is<br />
an ancient Arab form that works well in this region<br />
because it responds to the environmental challenges<br />
as well as the unique set of social requirements<br />
of the people. It is a covered outdoor space<br />
for the family to sit in the shade and enjoy the<br />
breezes that are created as a result of these simple<br />
passive design techniques that are both sustainable<br />
and responsive to the climate. Besides providing<br />
privacy, the design of the courtyard house is flexible





