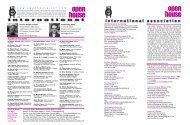Vol :37 Issue No.1 2012 - Open House International
Vol :37 Issue No.1 2012 - Open House International
Vol :37 Issue No.1 2012 - Open House International
Create successful ePaper yourself
Turn your PDF publications into a flip-book with our unique Google optimized e-Paper software.
Khaled Galal Ahmed<br />
open house international <strong>Vol</strong>.<strong>37</strong> <strong>No.1</strong>, March <strong>2012</strong> A ‘Fareej-in-the-Sky’: Towards a Community-oriented Design...<br />
as in the case of the design by the Norr Group,<br />
would not be welcomed by the natives in the UAE<br />
as this might violate their privacy and security. So,<br />
each of the proposed mixed-use facility is to have<br />
its own allocated zone, whether it would be a separate<br />
tower (for offices) or ground floors (for retail<br />
activities). Still, residents can have direct access to<br />
these facilities. On the other hand, zones for the<br />
residents’ basic amenities can be more integrated<br />
with the vertical residential zones to allow for close<br />
proximity. Therefore, they can be distributed in the<br />
ground floors, such as in the Yeang’s approach, or<br />
in some intermediate floors, such as in the case of<br />
the Herzog’s (attached floors) and the Holl’s (sky<br />
bridges) approaches. Some of the proposed<br />
amenities in the previous examples will not be suitable<br />
for the UAE people due to different social and<br />
cultural values. This includes, for example, the<br />
swimming pools with adjoining outdoor sundecks,<br />
such as in the case of the Hertzog’s project.<br />
Instead, the most appropriate amenities for the<br />
UAE natives, as recommended by the Abu Dhabi<br />
Vision 2030 (Abu Dhabi Urban Planning Council,<br />
2010), include kindergartens or childcare facilities,<br />
outdoor play spaces, local mosques, a Friday<br />
mosque, parks, a women’s center and local shops.<br />
Some amenities can be provided for serving both<br />
of the inhabitants and the visitors such as the retail<br />
souk (shopping center) in the base floors as proposed<br />
by the Norr Group.<br />
7.2 Design for social connectedness and integration<br />
Bouw (2004) calls for a social and economic perspective<br />
for high-rise residential buildings which<br />
includes psychological and social function of the<br />
housing and the residential environment that<br />
encourage the development and maintenance of<br />
social networks and various types of social solidarity<br />
that change it from a “place to live” to “home”.<br />
Consequently, the design of the high-rise residential<br />
development itself should work in favor of increasing<br />
social interaction and communication among<br />
its residents. This should take place within the<br />
designed public spaces and facilities within the<br />
development. In his study about the residents’<br />
social interaction in high-rise residential developments<br />
in Taipei, Taiwan, Huang (2006) found that<br />
both space types and design elements affect resi-<br />
6 4<br />
dents’ social interaction. Rauterberg et al (1995)<br />
also proved the validity of the hypothesis that a<br />
shared social space with continuous and "rich"<br />
communication possibilities leads to co-operative<br />
behavior.<br />
Encouraging social interaction among residents,<br />
on the one hand, and other local communities<br />
in the surrounding urban settlements on the<br />
other hand, has been advocated in both the<br />
Herzog’s and the Yeang’s approaches but has<br />
been more evident in the Holl’s one. The fareej-inthe-sky<br />
proposal necessitates inherent integration<br />
with the surrounding residential urban agglomeration<br />
to work in harmony with the idea of strengthening<br />
social interaction and communication in the<br />
wider community.<br />
For the interactions among the residents themselves,<br />
the fareej with its spatial configuration as a<br />
tool for social cohesion and integrity and as advocated<br />
in the Urban Structure Plan of Al Ain (Abu<br />
Dhabi Urban Planning Council 2009) can be vertically<br />
resembled in a similar manner to the method<br />
adopted in the Yeang’s approach. The houses of<br />
one fareej, which are accommodated by extended<br />
families and relatives can occupy one or more<br />
floors of the high-rise tower or connected towers.<br />
The fareej houses share the central open vertical<br />
courtyard in a way that gives them the proximity to<br />
one another. The houses are linked with each other<br />
and with the public amenities with sikkak on the<br />
same, or other, floors. A number of fareejs are then<br />
vertically or horizontally grouped together into<br />
‘Local Clusters”. Connectivity among fareejs<br />
(floors) can be horizontal through sky bridges, as<br />
inspired by the Holl’s design, and/or vertical<br />
through internal pedestrian ramps, as employed by<br />
the Yeang’s approach. Residents in these local clusters<br />
can easily walk in the sikkak to a kindergarten<br />
at the same floor or close floors, to an outdoor play<br />
space and to a local mosque as their social connectivity<br />
nodes.<br />
The local mosque is playing a quite vital role<br />
here as a social node in the proposed high-rise<br />
development because it is the place where usually<br />
most of the local residents of neighborhoods in the<br />
UAE meet to perform the five daily prayers. Wider<br />
social spaces of the baraha should work as a residents’<br />
interaction hub in the front of these shared<br />
public amenities. Each baraha contains a safe,





