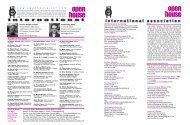Vol :37 Issue No.1 2012 - Open House International
Vol :37 Issue No.1 2012 - Open House International
Vol :37 Issue No.1 2012 - Open House International
Create successful ePaper yourself
Turn your PDF publications into a flip-book with our unique Google optimized e-Paper software.
Figure 12. A diagram for the proposed theoretical framework for the community-oriented design for high-rise residential<br />
buildings in the UAE (Source: by the author).<br />
initiatives in addition to a ‘vertical’ configuration of<br />
the recently adopted fareej-based neighbourhoods<br />
in the UAE (Fig. 12).<br />
7.1 Design for a mixed-use development<br />
Inspired by the Yeang’s, the Holl’s, and the Norr’s<br />
approaches, the high-rise residential development<br />
is to be a mixed-use one involving residential,<br />
office, retail and recreational facilities. This sounds<br />
relevant to the UAE as it helps providing job opportunities<br />
in close proximity for the inhabitants and<br />
create more vibrant built environment.<br />
Nonetheless, the residential zone should have its<br />
own dedicated entrances and means of vertical<br />
and horizontal circulations. Solutions that call for<br />
too much integration between the residential use<br />
and other administrative and retail activities, such<br />
6 3<br />
open house international <strong>Vol</strong>.<strong>37</strong> <strong>No.1</strong>, March <strong>2012</strong> A ‘Fareej-in-the-Sky’: Towards a Community-oriented Design... Khaled Galal Ahmed





