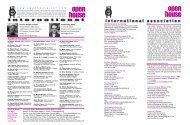Vol :37 Issue No.1 2012 - Open House International
Vol :37 Issue No.1 2012 - Open House International
Vol :37 Issue No.1 2012 - Open House International
Create successful ePaper yourself
Turn your PDF publications into a flip-book with our unique Google optimized e-Paper software.
healthier building. Finally, Yeang (2007) advocated<br />
his adopted mixed-use design paradigm as it would<br />
help provide the opportunities for local employment,<br />
both on ground and upper levels.<br />
Furthermore, he mentioned that the location of<br />
housing in close proximity to employment, retail,<br />
leisure and community facilities reduces reliance on<br />
public transportation.<br />
4.3 Steven Holl Architects’ approach: Linked<br />
Hybrid<br />
Completed by 2009 in Beijing, China, the Linked<br />
Hybrid is a high-rise residential development<br />
designed by Steven Holl Architects. The mixed-use<br />
housing complex is composed of eight 22-story<br />
asymmetrical towers joined by a network of<br />
enclosed pedestrian bridges and consists of 644<br />
apartments, public green space, commercial zones,<br />
hotel, cinemateque, kindergarten, Montessori<br />
school, underground parking on a total area of<br />
221,426 Sq. meter (Steven Holl Architects 2009)<br />
(Fig. 5).<br />
The designers paid attention to many dimensions<br />
relevant to the local community in their<br />
design. In terms of the association with the immediate<br />
urban context and social interaction and integration,<br />
the Linked Hybrid has an open, communal<br />
spirit where a series of massive portals leads from<br />
the street to an elaborate internal courtyard garden,<br />
a restaurant, a theater and a kindergarten, integrating<br />
the complex into the surrounding neighborhood<br />
(Fig. 5). This pedestrian-oriented project is<br />
sited adjacent to the site of the old city wall of<br />
Beijing and aims to counter the current privatized<br />
urban developments in China by creating a new<br />
porous urban space, inviting and open to the public<br />
from every side. This makes the Linked Hybrid an<br />
"open city within a city" (Steven Holl Architects<br />
2009). Baker (2010) mentioned that the residential<br />
complex offers a more pervasive and open sense of<br />
neighborhood than the most other modern highrise<br />
housing in the city (Fig. 6). Baker added that the<br />
Linked Hybrid is shaped by the architects' wish to<br />
forge connections both among the residents themselves<br />
and among them and their neighbors and<br />
visitors. The ground level offers a number of open<br />
passages for all people (residents and visitors) to<br />
walk through. These passages ensure a microurbanisms<br />
of small scale. All public functions on the<br />
5 a<br />
5 b<br />
5 c<br />
5 d<br />
Figure 5 a&b&c&d. Linked Hybrid is the Beijing's new highrise<br />
residential project (Sources: a; Steven Hall Architects<br />
2009, b; www.livegreen.com, c and d;<br />
www.wayfaring.com).<br />
5 5<br />
open house international <strong>Vol</strong>.<strong>37</strong> <strong>No.1</strong>, March <strong>2012</strong> A ‘Fareej-in-the-Sky’: Towards a Community-oriented Design... Khaled Galal Ahmed





