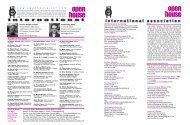Vol :37 Issue No.1 2012 - Open House International
Vol :37 Issue No.1 2012 - Open House International
Vol :37 Issue No.1 2012 - Open House International
You also want an ePaper? Increase the reach of your titles
YUMPU automatically turns print PDFs into web optimized ePapers that Google loves.
Donovan Gottsmann and Amira Osman<br />
open house international <strong>Vol</strong>.<strong>37</strong> <strong>No.1</strong>, March <strong>2012</strong> Environments of change: an <strong>Open</strong> Building approach...<br />
Figure 4. Phased growth of service core to servant spine<br />
that elements can be connected to each other,<br />
because their measurements are all based on the<br />
same sequence.” (Osman & Herthogs, 2010).<br />
The Hendrickx‐Vanwalleghem Design Approach<br />
(HVDA) integrates both DfD and “Design for<br />
Compatibility” (DfC) into a design strategy based<br />
on process analysis and control (Debacker et al.,<br />
2006). It presents a set of guidelines to design multiple<br />
adaptable and reusable constructional components<br />
which are compatible with each other.<br />
Thus, these components can be used to design a<br />
variety of adaptable and reusable constructional<br />
sub‐assemblies. The result is a “generating system”<br />
where a limited number of basic elements and a set<br />
of combination rules allow more complex entities to<br />
be “generated”. This method therefore focuses on<br />
the life cycle of the building components (Osman &<br />
Herthogs, 2010).<br />
Therefore, the proposed structure allows<br />
for future adaptations by attaching and fixing standard<br />
components to the primary structure. Thus the<br />
design is not limited to a specific kit of parts but is<br />
rather a structural configuration undergoing constant<br />
evolution according to best practice at a particular<br />
moment in time. Thus, these components<br />
can be used to design a variety of adaptable and<br />
reusable constructional sub‐assemblies.<br />
The common construction method in the<br />
townships is that of the block/brickwork house and<br />
the steel clad shacks. The former, mostly constructed<br />
through government subsidies, uses wet works<br />
construction and typically contributes to the establishment<br />
of more permanent settlements. In the<br />
more established wards of Mamelodi, this structure<br />
is very often manipulated by the land owners with<br />
7 8<br />
additions, extensions and alterations. Its counterpart,<br />
the ‘Zozo Hut’, is constructed in like fashion<br />
and has established itself amongst the informal<br />
business enterprises. It is also commonly erected on<br />
formal stands and is used as a rentable outbuilding.<br />
The Zozo Hut is often seen as a temporary solution<br />
to housing due to its ability to be relocated with the<br />
user. The existing construction culture gives rise to<br />
an opportunity to examine an architecture based on<br />
disassembly and re-assembly.<br />
For this project, these two systems are taken<br />
into consideration with regards to achieving a<br />
degree of permanence with the option of changeability.<br />
Thus the criteria for material and construction<br />
demands ease of transport, on-site assembly<br />
using local labour, self-informing assembly by<br />
unskilled labour, labour-intensive operation, piece<br />
assembly and erection, skills transfer, low skills<br />
operation, economic viability, little or no heavy<br />
machinery to be used, limited need for electricity<br />
(thus requiring the majority of work to be done by<br />
manual labour with no welding). This has led to the<br />
consideration of a steel structure with predrilled<br />
holes at determined increments to be fixed with nuts<br />
and bolts (Figures 5 and 6), assembled on site with<br />
the ability to reuse the components upon disassembly,<br />
relocation or manipulation of the structure.<br />
Lightweight cold-formed steel sections are<br />
ideal as a building material. The advantages are<br />
that this form of structure is lightweight, has a high<br />
strength-to-weight ratio, high stiffness and comes in<br />
various shapes and sections which can allow for<br />
additions and alterations with minimal wastage.<br />
The material is non-combustible and allows for prefabrication<br />
of parts, compact packaging and accu-





