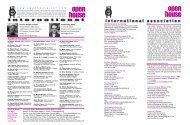Vol :37 Issue No.1 2012 - Open House International
Vol :37 Issue No.1 2012 - Open House International
Vol :37 Issue No.1 2012 - Open House International
Create successful ePaper yourself
Turn your PDF publications into a flip-book with our unique Google optimized e-Paper software.
pleasant environment for residents and is to be<br />
designed to meet the needs of the people and facilities<br />
close-by and to provide a pleasant environment<br />
for residents. For example, barahaat near<br />
houses may contain a small playground for children<br />
and families, whereas barahaat near<br />
mosques may contain a public majlis or a ‘berza,’<br />
which are found outside mosques, for worshippers<br />
from the same residential tower to meet and greet<br />
each other. Wider groups of local clusters in different<br />
floors within the high-rise development should<br />
have horizontal and/or vertical access to local<br />
shops, a central souk (usually on the ground floor),<br />
a Friday mosque and a women’s center forming<br />
more social pods for residents’ communication and<br />
interaction. The high-rise development can be clustered<br />
around a central shared public space (maydan)<br />
assembling that employed by the Holl’s Linked<br />
Hybrid design.<br />
7.3 Design for security<br />
Besides the conventional security measures represented<br />
in the 24-hour doormen and concierges on<br />
the main entrances of the towers of the residential<br />
development, other design measures are important<br />
in realizing security. The smaller the number of the<br />
families sharing an entry and landing, the more the<br />
control they have over the public spaces. Therefore,<br />
they can more readily recognize residents from<br />
strangers and feel they have a say in determining<br />
accepted behavior (Newman 1996). In coincidence<br />
with this argument, the space hierarchy of<br />
the fareej from the private house courtyard, the<br />
semi-private shared courtyard of the fareej in the<br />
same floor, the semi-public sekkak connecting<br />
houses and services in the same floors and in other<br />
dedicated public amenities floors, the public barahaat<br />
spread over the tower especially in front of<br />
mosques and public nodes, helps increase the residents’<br />
control over their spaces. Providing a space<br />
to talk and interact while the residents are<br />
approaching their units or getting out from them,<br />
the shared pathways surrounding the open courtyard<br />
of the fareej in each floor allow for visual surveillance<br />
over the space. In addition, residents will<br />
share the responsibility for maintaining these intimate<br />
spaces and will need to talk to each other in<br />
order to reach to agreements and thus have a<br />
sense of control, which inevitably will increase the<br />
sense of security among them.<br />
7.4 Design for privacy<br />
Privacy within the residential environment has<br />
proven to be an inherent essential social and cultural<br />
requirement in the Arab communities, including<br />
the UAE (Djebarni, 2000 and Opoku and<br />
Abdul-Muhmin 2010). Consequently, privacy<br />
should be considered on different levels within the<br />
high-rise development. Again, space hierarchy of<br />
the fareej with its spatial configuration from the private<br />
to the public domains is an essential spatial<br />
design tool for realizing privacy. As mentioned earlier,<br />
a careful design of the mixed-use development<br />
that takes into account the privacy of the residents<br />
is vital. Other design elements that can help provide<br />
privacy include, for examples, allocating a<br />
number of elevators for families only and others for<br />
male guests or singles.<br />
7.5 Design for a high quality living environment<br />
Yeang’s approach provides good insights into<br />
viable means for enhancing the quality of the living<br />
environment that can be applied, after adaptation,<br />
in the UAE. The building’s configuration with a<br />
weather-protected central landscaped core is an<br />
essential element that helps enhance this quality. In<br />
addition, the towers should be orientated to maximize<br />
solar gain into the interior spaces in winter,<br />
and to maximize solar shading in the summer<br />
months. Vegetation and landscaping within the private<br />
gardens and sky parks in the buildings will act<br />
as a wind buffer while giving residents a more<br />
humane environment. In summer, vertical landscaping<br />
will act to obstruct, absorb and reflect a<br />
high percentage of solar radiation thus reducing<br />
ambient temperatures. The damp surfaces of grass<br />
and soil will also contribute to a cooler and healthier<br />
building (Yeang 2007).<br />
Furthermore, the idea of the central court<br />
adopted in the Holl’s approach where all towers<br />
are grouped around it sounds also suitable for the<br />
case of the UAE. The buildings in this case will case<br />
shadows over the pedestrian passages. The water<br />
pond will create appropriate conditions for shared<br />
social gathering and activities and will permit evaporative<br />
cooling. The idea of the veil of the Norr’s<br />
approach, which is meant to control weather conditions,<br />
and is covered with PV panels for generat-<br />
6 5<br />
open house international <strong>Vol</strong>.<strong>37</strong> <strong>No.1</strong>, March <strong>2012</strong> A ‘Fareej-in-the-Sky’: Towards a Community-oriented Design... Khaled Galal Ahmed





